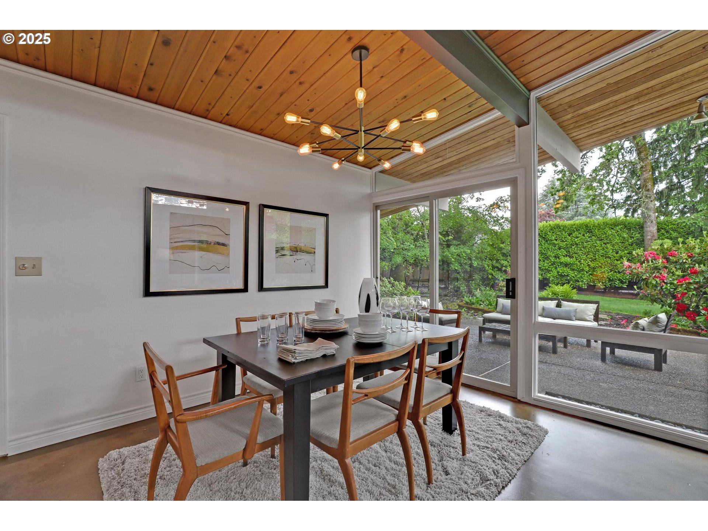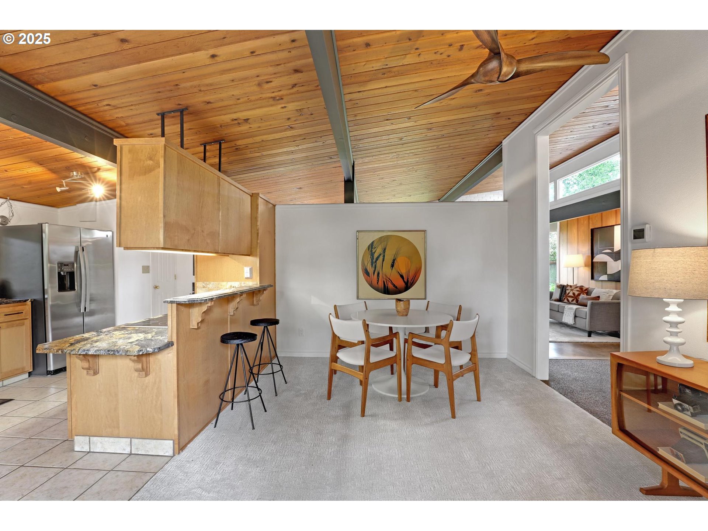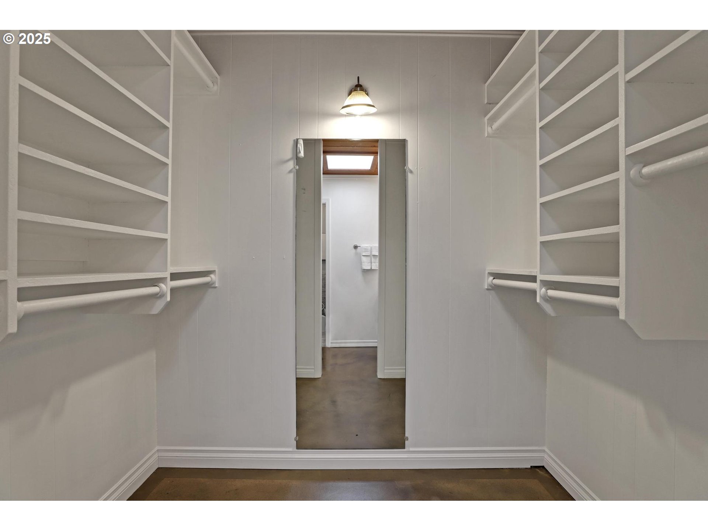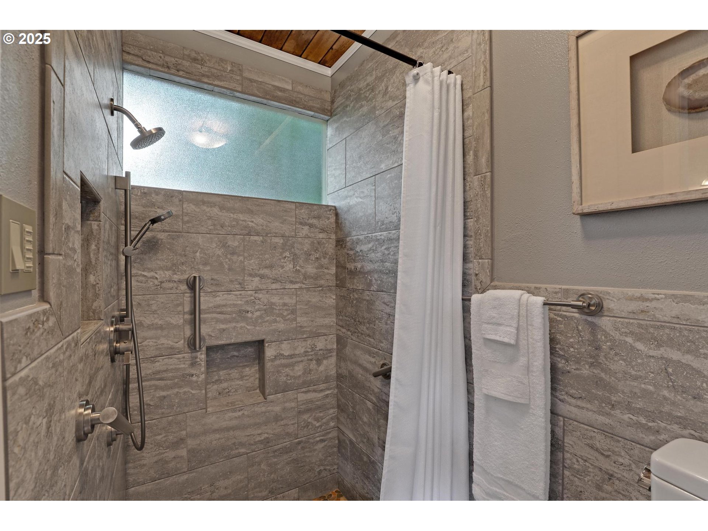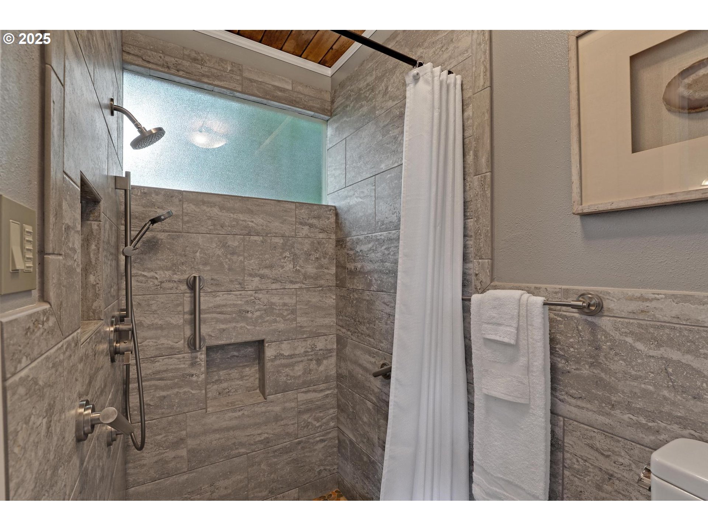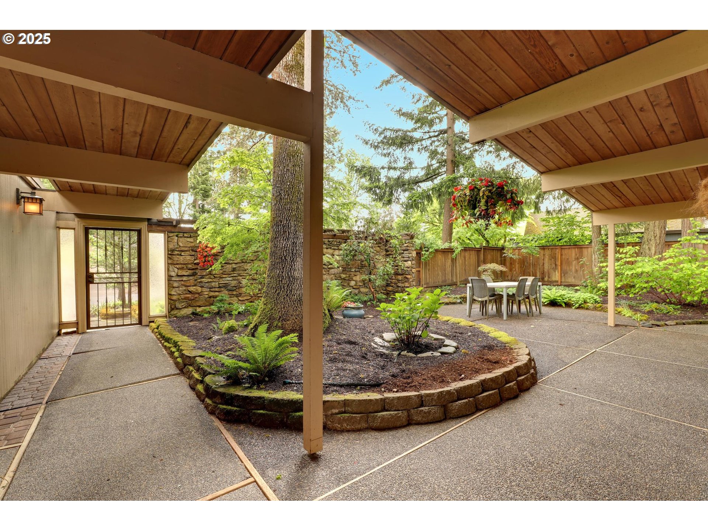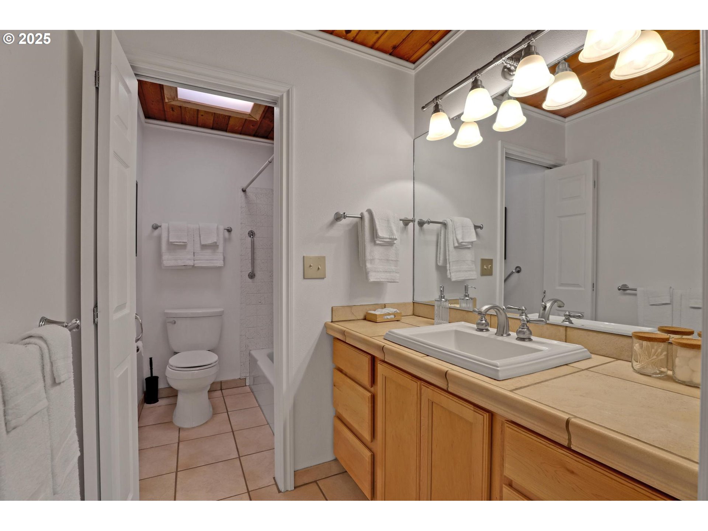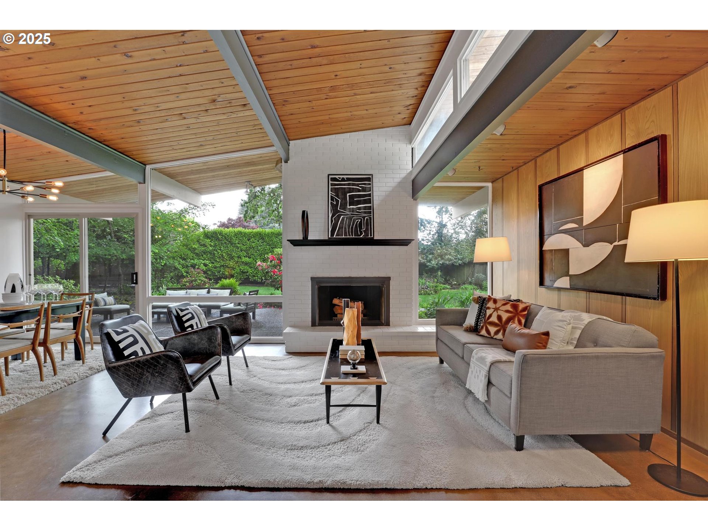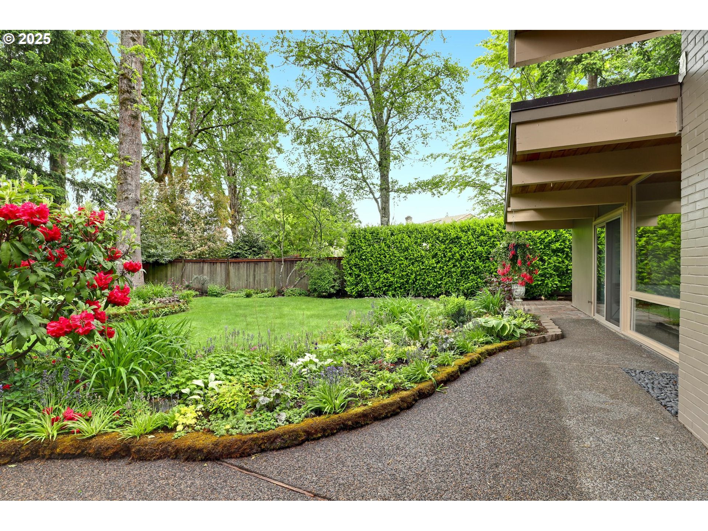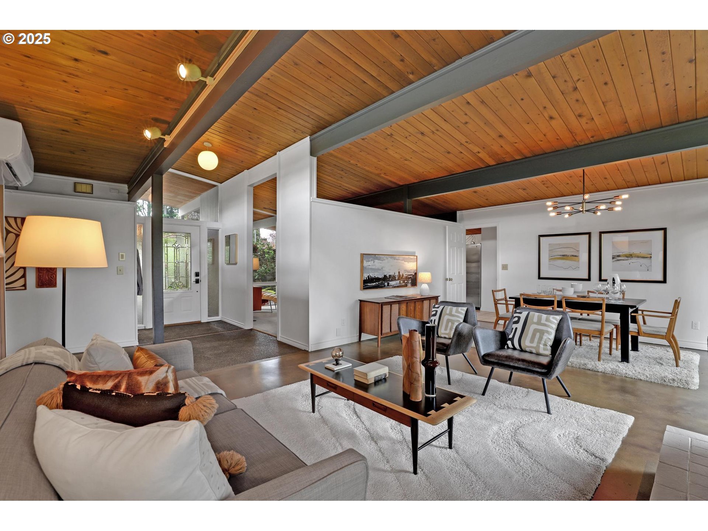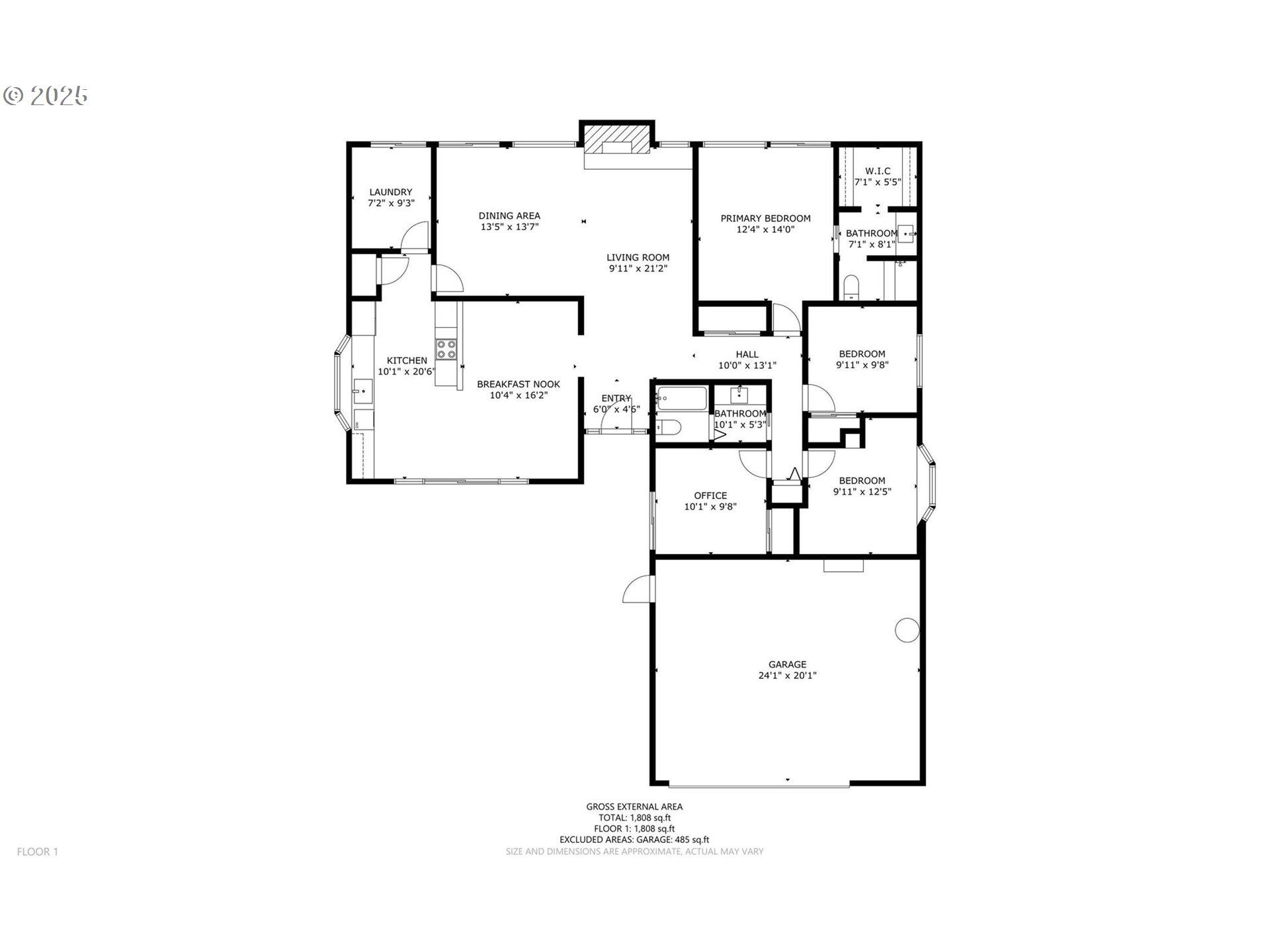OAK HILLS
Property • Residential
Web ID # 670523556
$970,000.00
4 Beds • 2 Baths
Property Features
Regional Multiple Listing Service, Inc.
Welcome to Oak Hills and this quintessential Robert Rummer residence—an iconic mid-century modern gem nestled in one of Beaverton’s most desirable neighborhoods. Enjoy the signature Rummer lifestyle with walls of glass that create a seamless indoor/outdoor experience. Five sets of sliding glass doors open to a beautifully landscaped, low-maintenance courtyard and backyard, all fully enclosed for complete privacy. The open, vaulted floor plan is flooded with natural light, highlighting clean architectural lines, vaulted ceilings, and classic post-and-beam construction.Set on an oversized lot, this 4-bedroom, 2-bath home reflects true Rummer design with thoughtful details throughout—from celestial walls of glass and "flying coffin" cabinets to Shoji doors and radiant PVC heating. Recent upgrades include a new HVAC and boiler system, new roof, fresh interior and exterior paint, updated carpet and fixtures, restored primary bath, and enhanced hardscape and driveway.Located in Oak Hills, a 650-home planned community listed on the National Register of Historic Places, residents enjoy over 40 acres of green space and a wealth of amenities. You’ll be just a short walk from walking trails, soccer and baseball fields, tennis/pickleball courts, and a gymnasium for basketball or volleyball. The community pool features a lifeguard, swim lessons, and a zero-entry kids pool.Oak Hills is renowned for its vibrant neighborhood spirit, hosting annual events like fun runs, movies on the green, concerts, and the celebrated 4th of July parade and fireworks—right on your new home's parade route. With easy freeway access, this rare Rummer home blends architectural distinction with an active, welcoming community. Welcome to the best of mid-century modern living.
Cornell to 153rd @ Oak Hills Main entrance to Westway to Perimeter/Just past the school
Dwelling Type: Residential
Subdivision: OAK HILLS
Year Built: 1968, County: US
Cornell to 153rd @ Oak Hills Main entrance to Westway to Perimeter/Just past the school
Virtual Tour
Listing is courtesy of Coldwell Banker Bain




