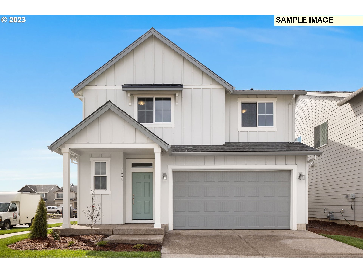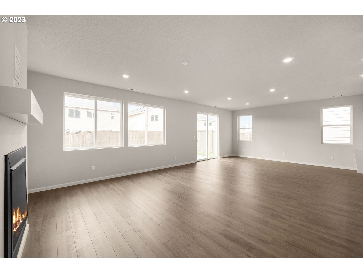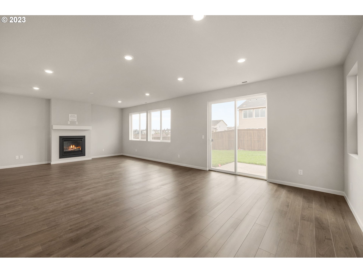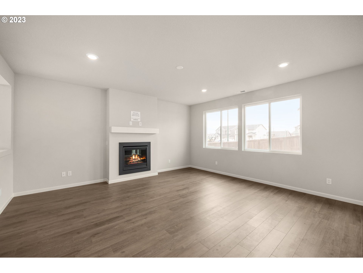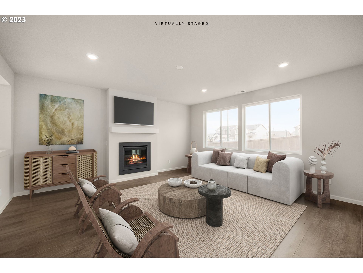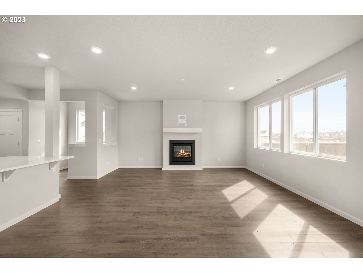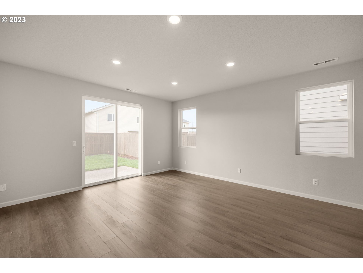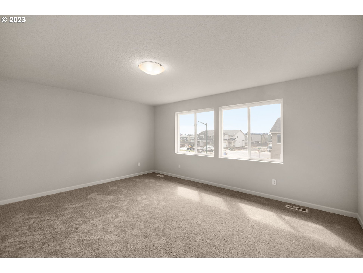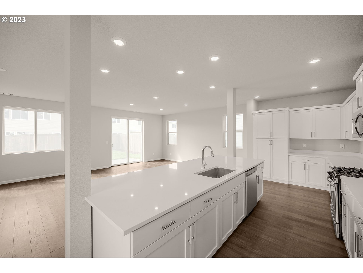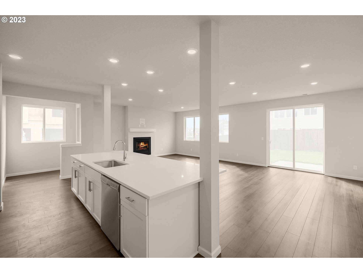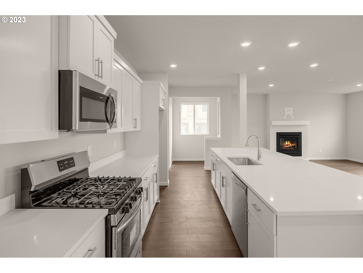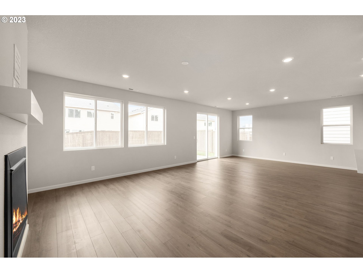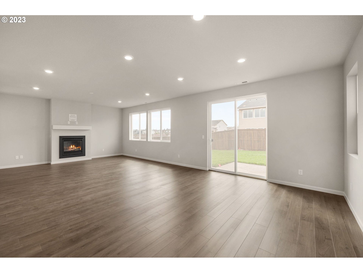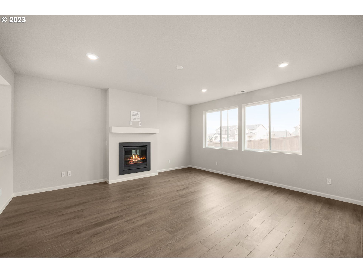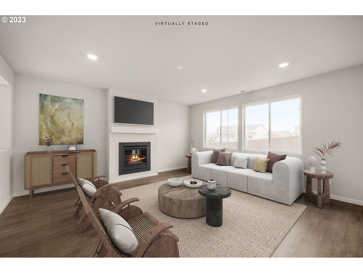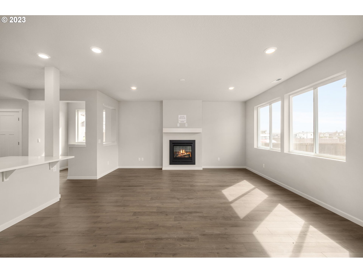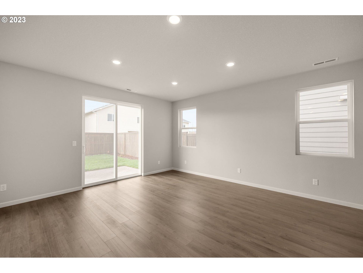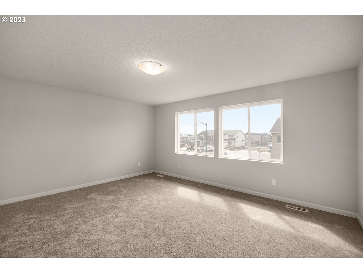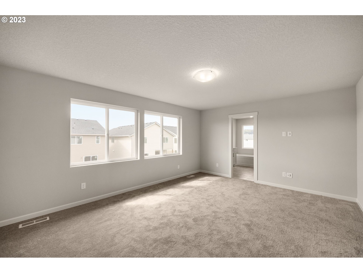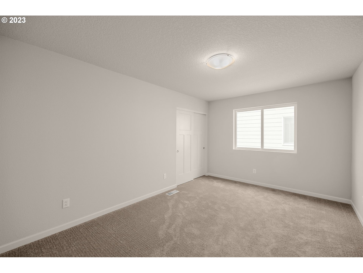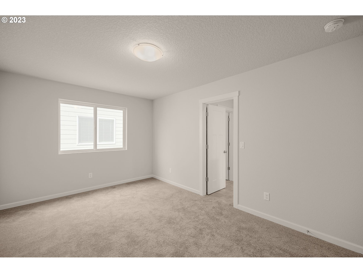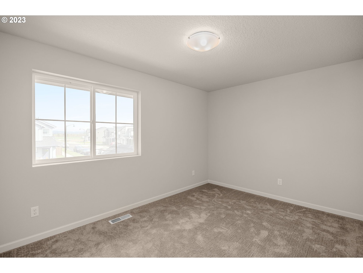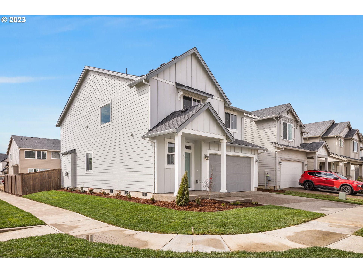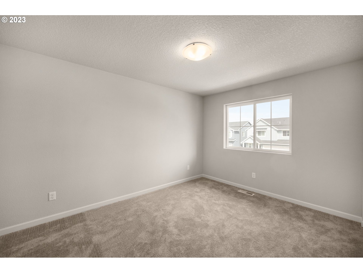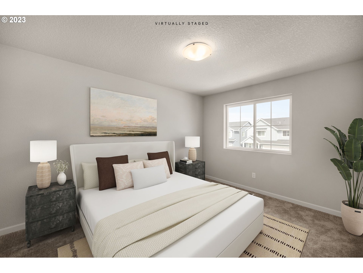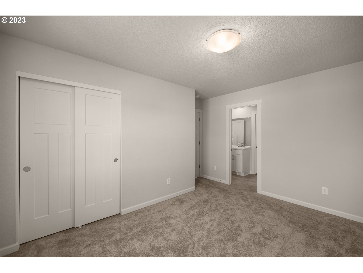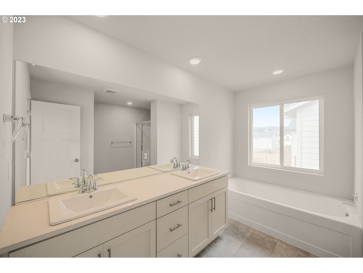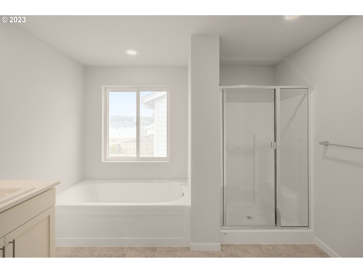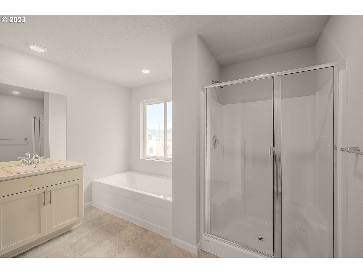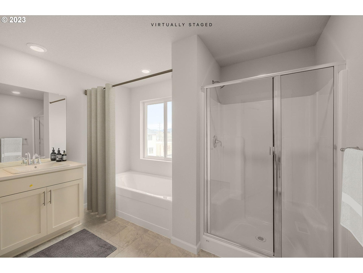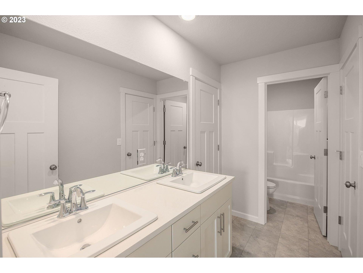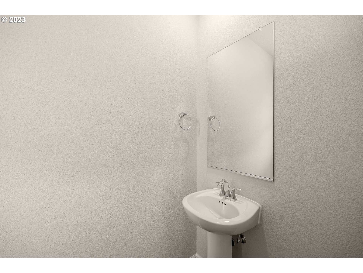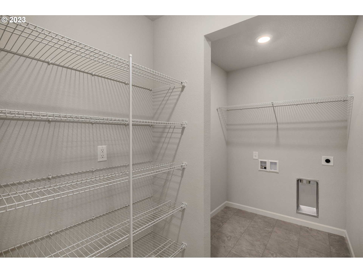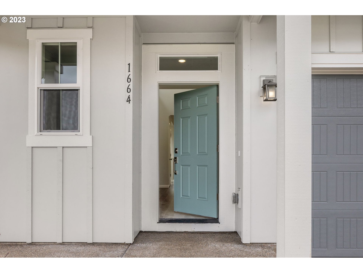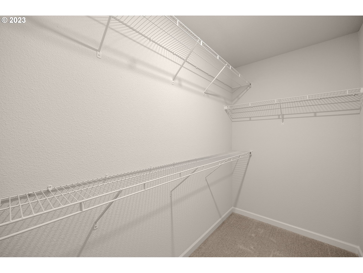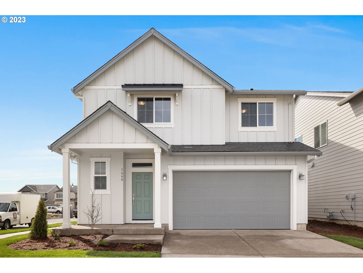Property • Residential
Web ID # 694196586
$585,400.00
4 Beds • 3 Baths
Property Features
Regional Multiple Listing Service, Inc.
Corner Lot! Come tour our Ashland Farmhouse floorplan that offers 4 bedrooms, 2.5 bath, 2-car garage with an open concept floorplan connecting the Great Room, kitchen and dining for modern living. Oversized serene white quartz kitchen island large enough to accommodate 5 seats. Dove white cabinets. Primary suite features a separate bathtub, shower with glass door, and large walk-in closet. Includes ss appliances, quart countertops, tall vanities in full baths w/quartz countertops, tankless water heater, front/rear landscaping with irrigation and fencing. Home includes: air conditioning, blinds, refrigerator, washer, and dryer. Photos not of actual home but of the same floorplan. Sample photos of same plan. Taxes not yet assessed . Incentives available with the use of our preferred lender! Homesite # 140. June Completion.
Skyliner Crossing East off 282nd Street and Chase Rd
Dwelling Type: Residential
Subdivision:
Year Built: 2025, County: US
Skyliner Crossing East off 282nd Street and Chase Rd
Virtual Tour
Listing is courtesy of Lennar Sales Corp

