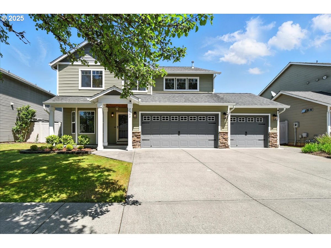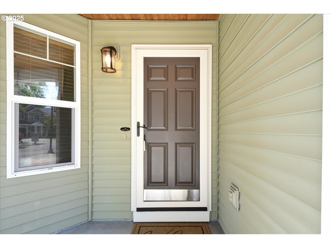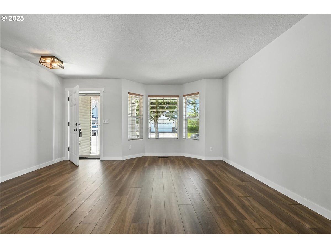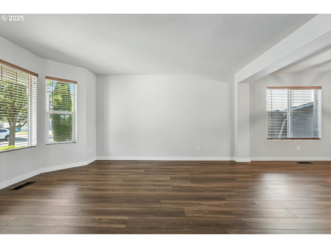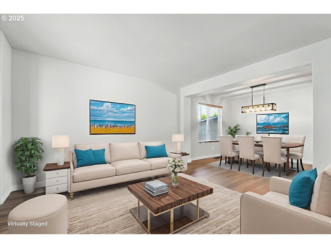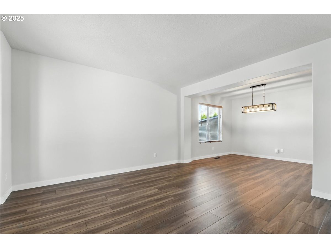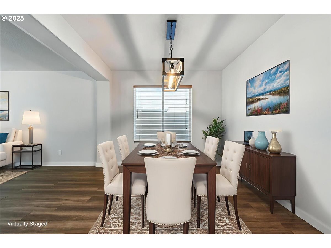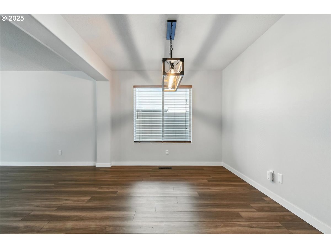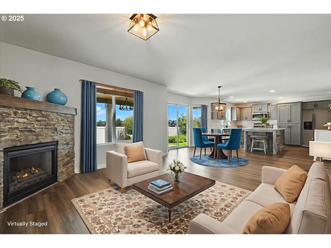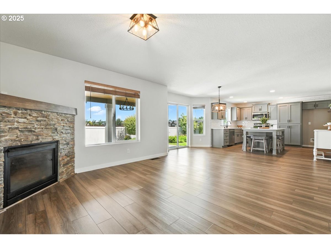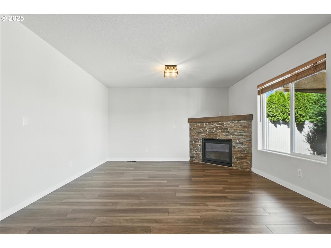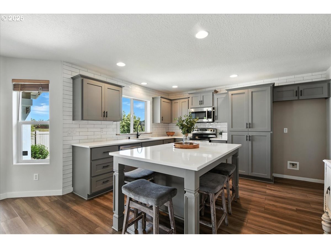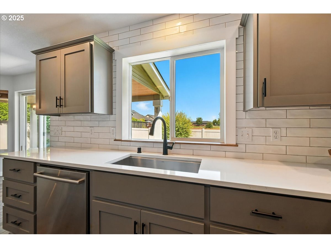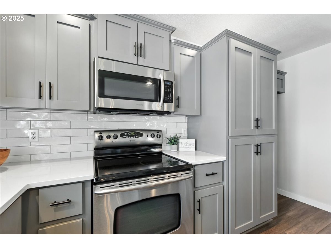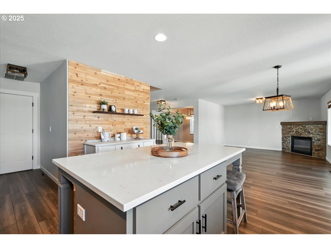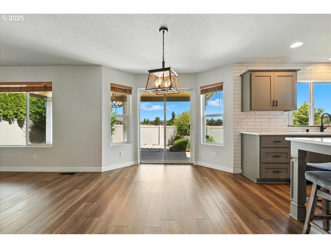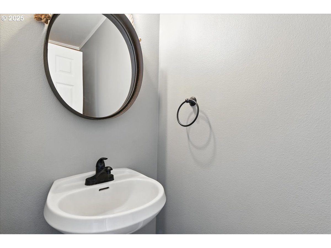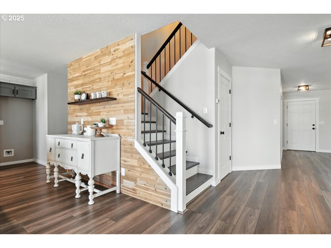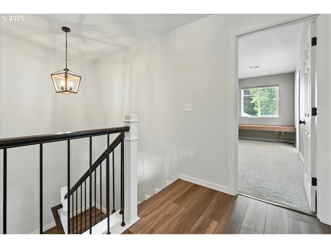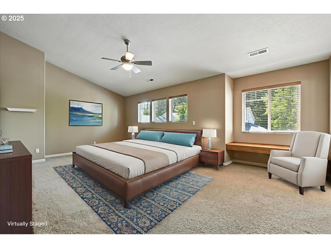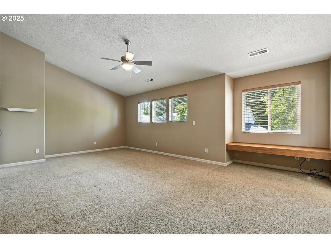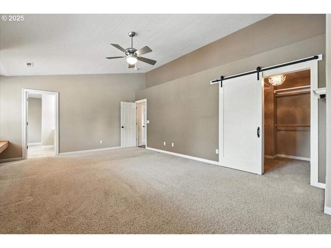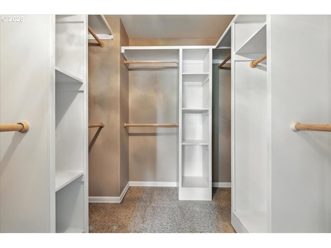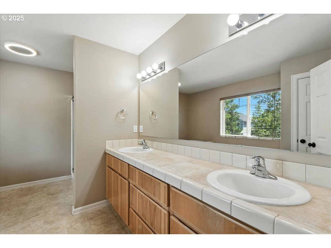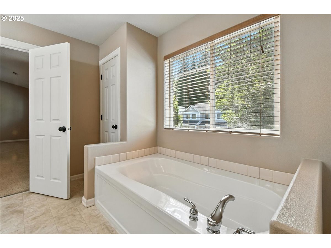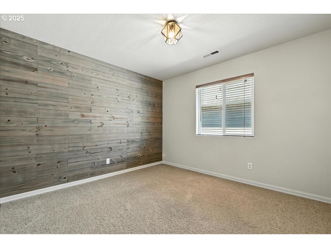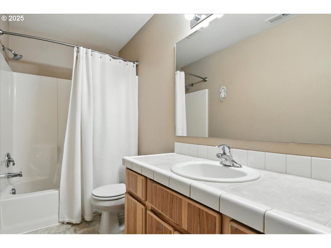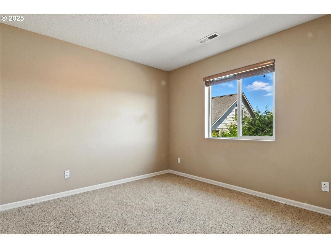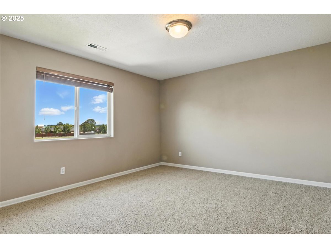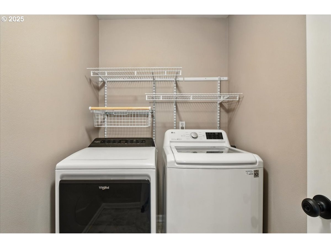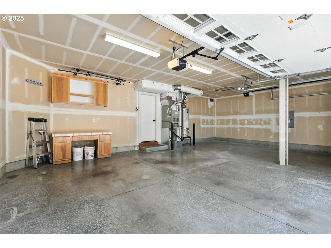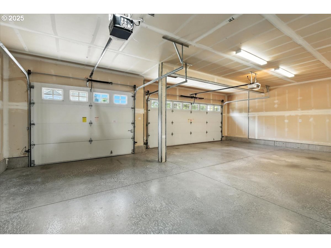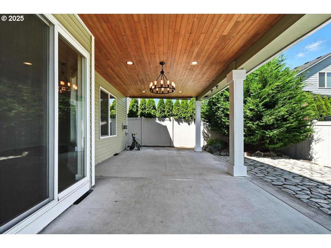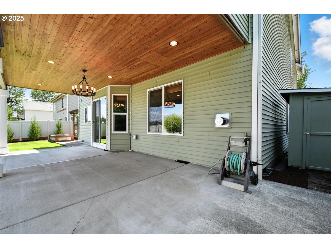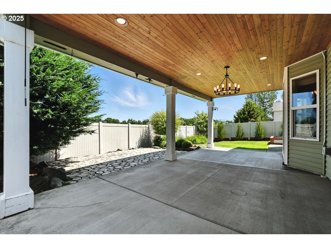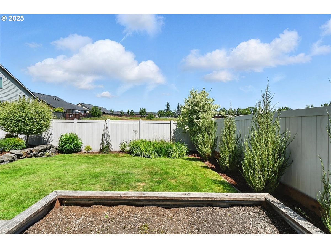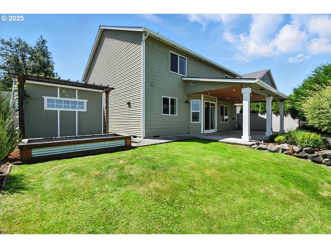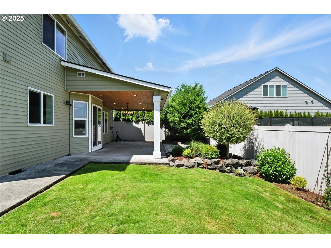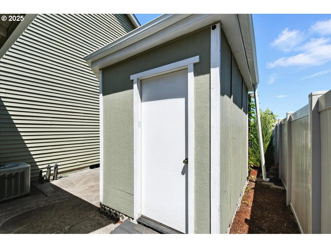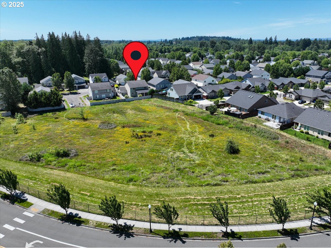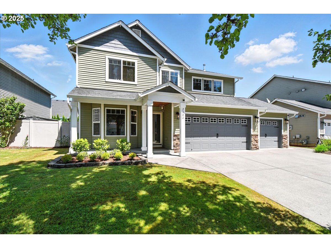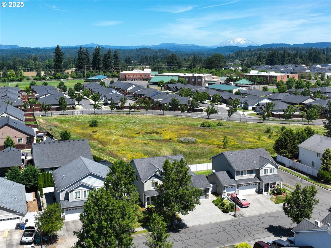Property • Residential
Web ID # 694865003
$575,000.00
4 Beds • 3 Baths
Property Features
Regional Multiple Listing Service, Inc.
Beautiful home with a gorgeous, updated kitchen and oversized 3-car garage, offers plenty of space to entertain whether inside or out! The light & bright kitchen features a large island with eat bar, quartz countertops, stainless steel appliances & cedar plank accent wall. With a family room, formal dining room and formal living room, this home offers a flexible, open floorplan. Plus the flooring throughout the main is a beautiful luxury vinyl plank that is waterproof, scratch proof & has a lifetime warranty. The primary suite upstairs has vaulted ceilings, a window bench, a sliding barn door into the walk-in closet, and a spacious bathroom with soaking tub, walk-in shower & two vanities. With 4 bedrooms total, you could use the spacious 4th bedroom as a bonus room or home office, where on clear day, you can enjoy a mountain view overlooking the backyard. Outside you'll find a large, covered patio with cedar plank ceiling offering plenty of room for barbequing in style. This home's yard is sure to please with two toolsheds, raised garden beds, and an easy to maintain yard with green space behind, offering a sense of privacy while in the comfort of your own home. It's a must see!
From NW 10th Ave, West on NW Onsdorff, Left onto NW 15th St, house on R
Dwelling Type: Residential
Subdivision:
Year Built: 2004, County: US
From NW 10th Ave, West on NW Onsdorff, Left onto NW 15th St, house on R
Virtual Tour
Listing is courtesy of Key Realty

