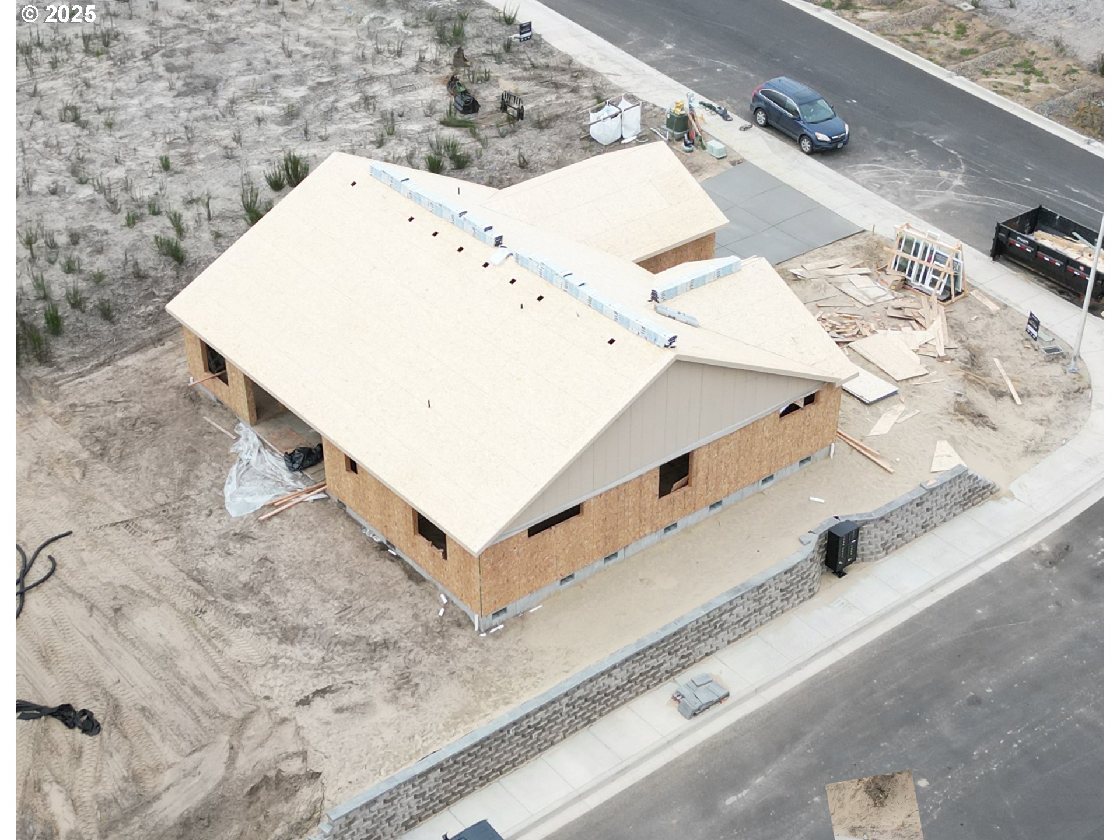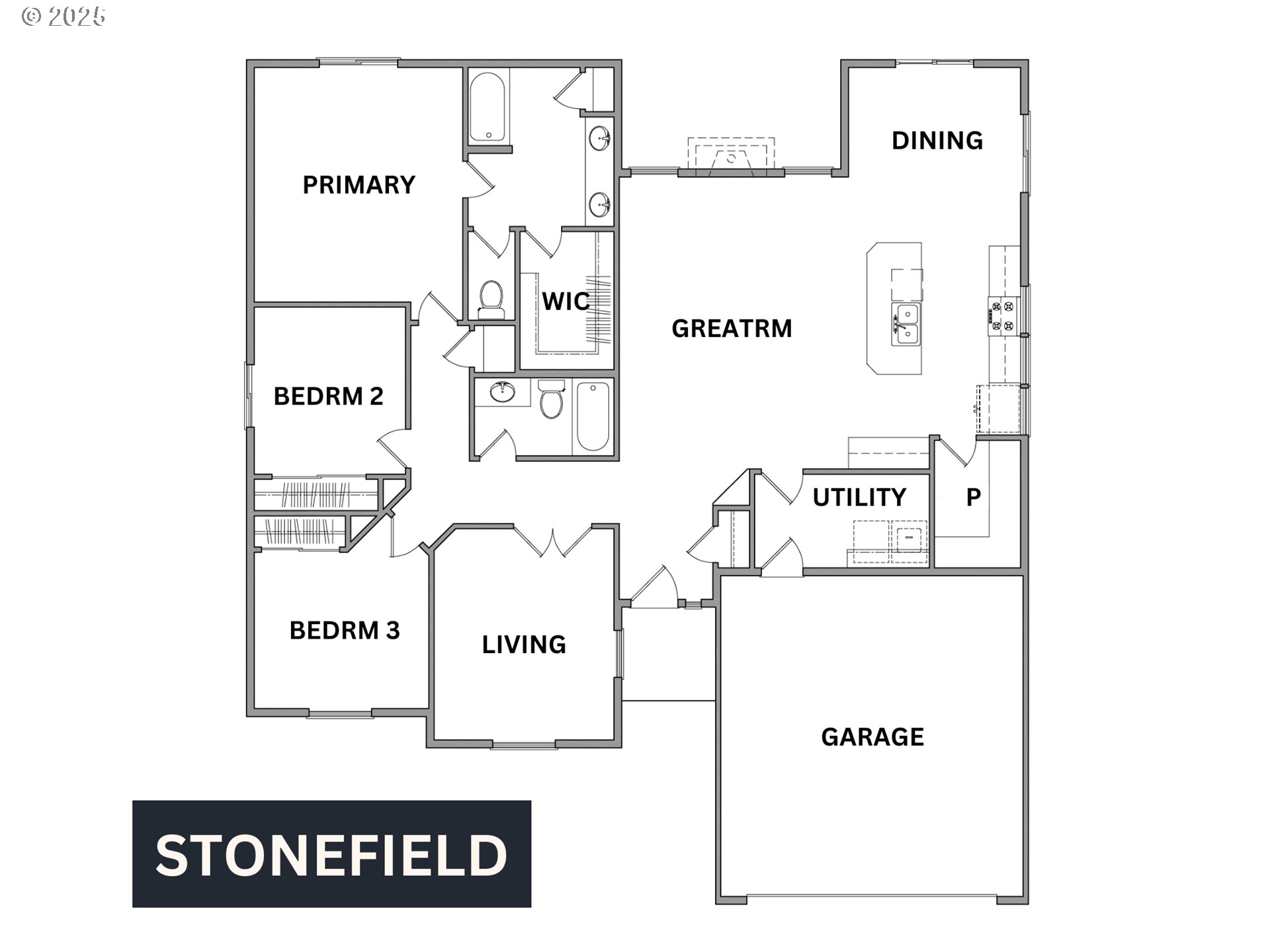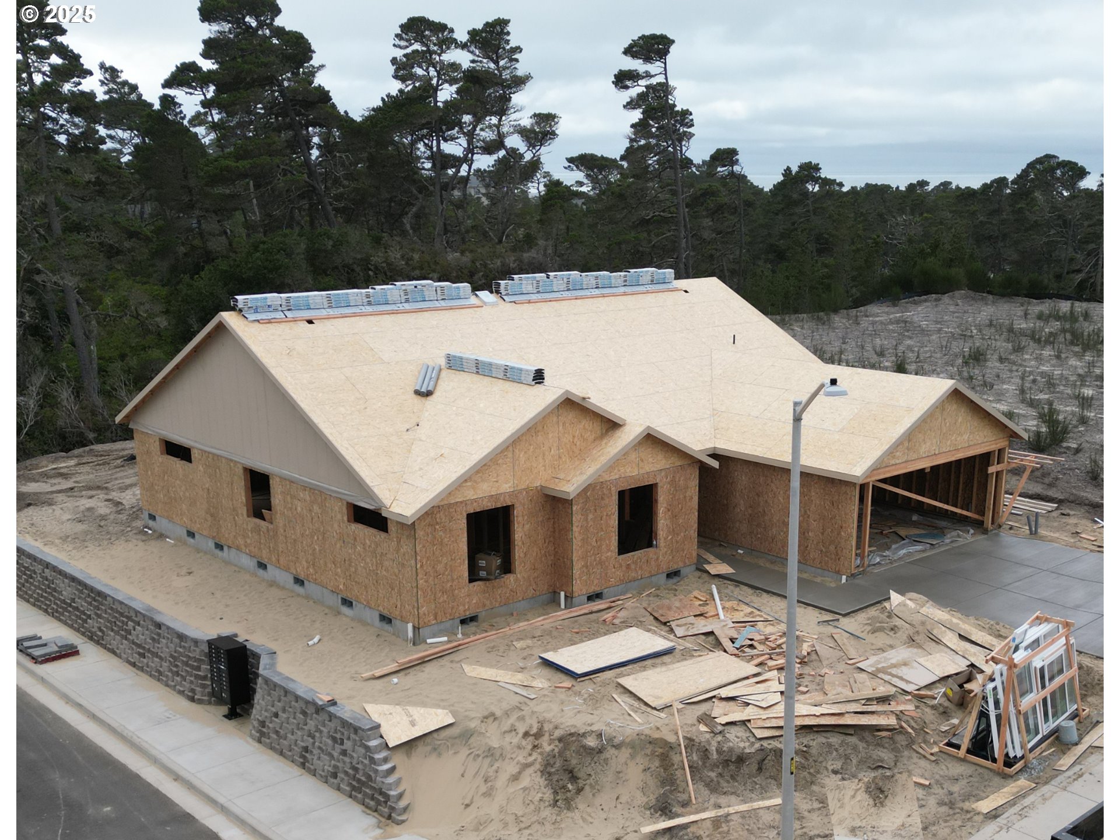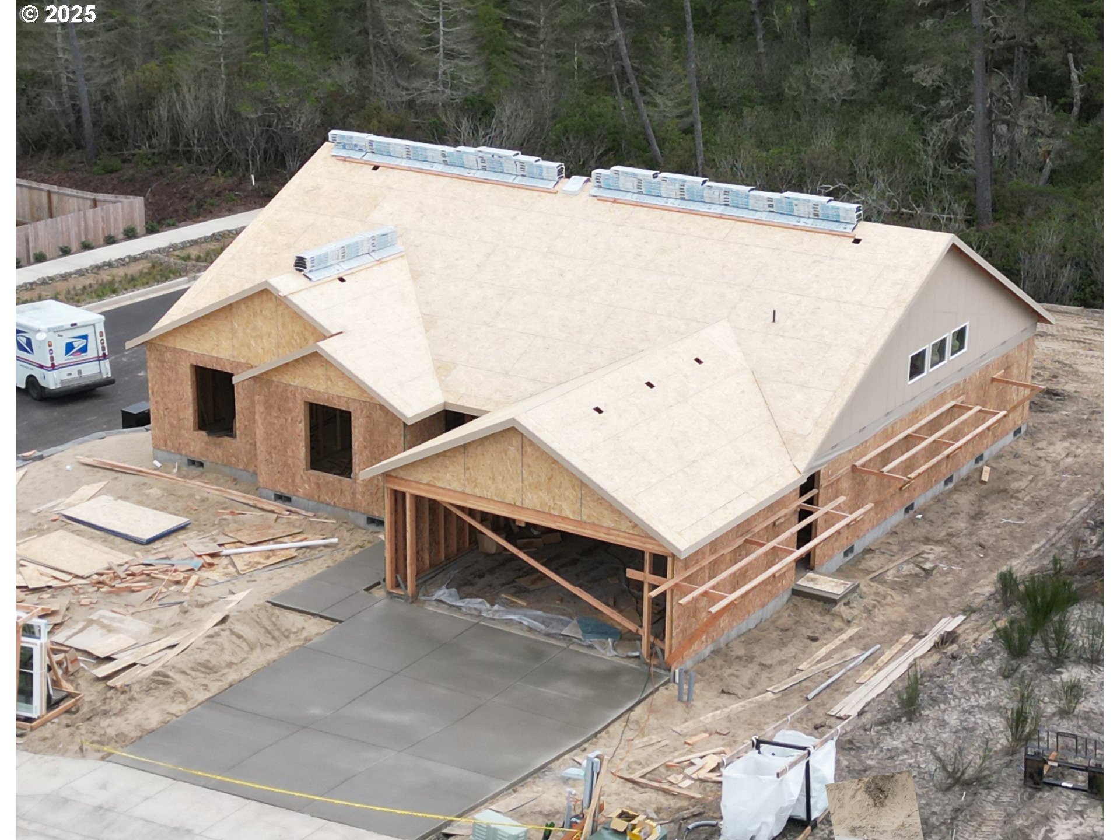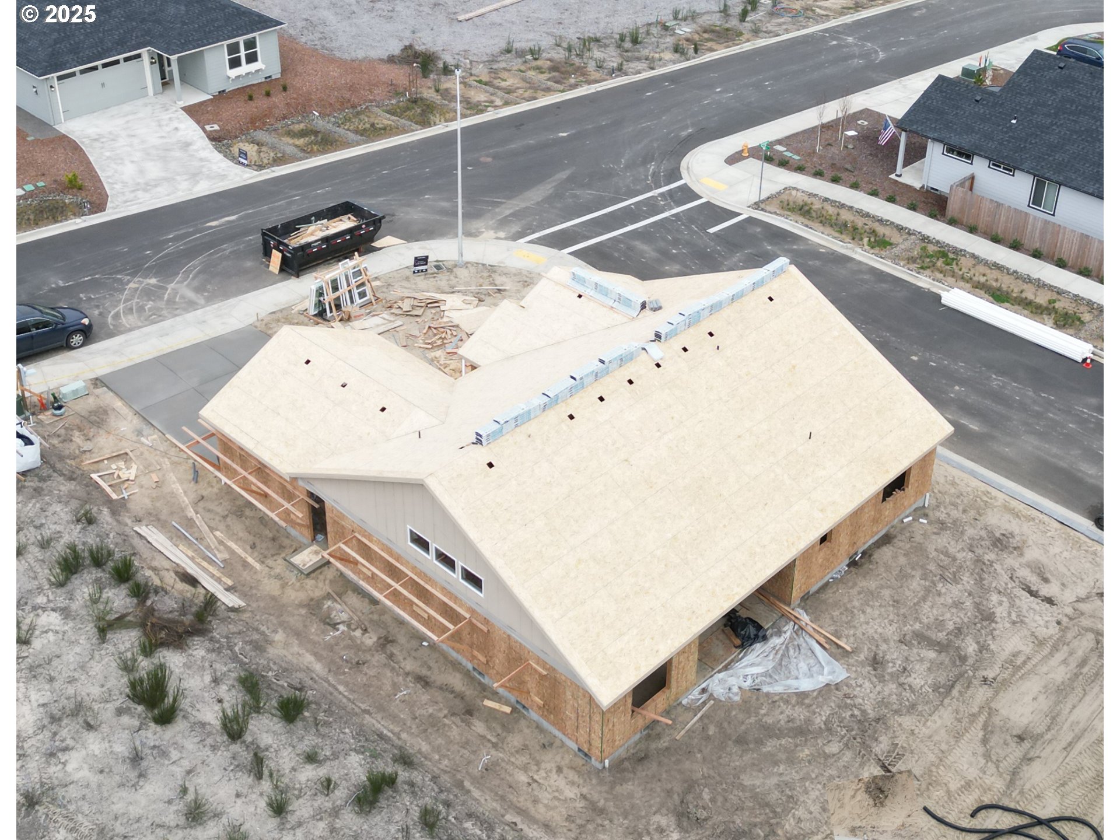STONEFIELD
Property • Residential
Web ID # 701913773
$614,000.00
3 Beds • 2 Baths
Property Features
Regional Multiple Listing Service, Inc.
The Stonefield 1805 Plan is a beautifully designed 1,805 sq. ft. home that combines open-concept living with thoughtfully crafted spaces. The spacious family room, dining area, and well-appointed kitchen flow seamlessly, creating the perfect setting for gatherings. A large walk-in pantry ensures ample storage, while the covered rear porch is ideal for enjoying morning coffee or evening BBQs.At the front of the home, a cozy living room offers a welcoming retreat for reading or visiting with guests. The primary suite boasts vaulted ceilings, a generous walk-in closet, and a luxurious en-suite bathroom, providing a private oasis within the home. Whether entertaining or unwinding, the Stonefield 1805 delivers comfort and functionality in every detail.
Rhododendron Dr. E. onto Stonefield Ct. South side of street on the corner of Stonefield & Birch
Dwelling Type: Residential
Subdivision: STONEFIELD
Year Built: 2025, County: US
Rhododendron Dr. E. onto Stonefield Ct. South side of street on the corner of Stonefield & Birch
Virtual Tour
Listing is courtesy of Coldwell Banker Coast Real Est

