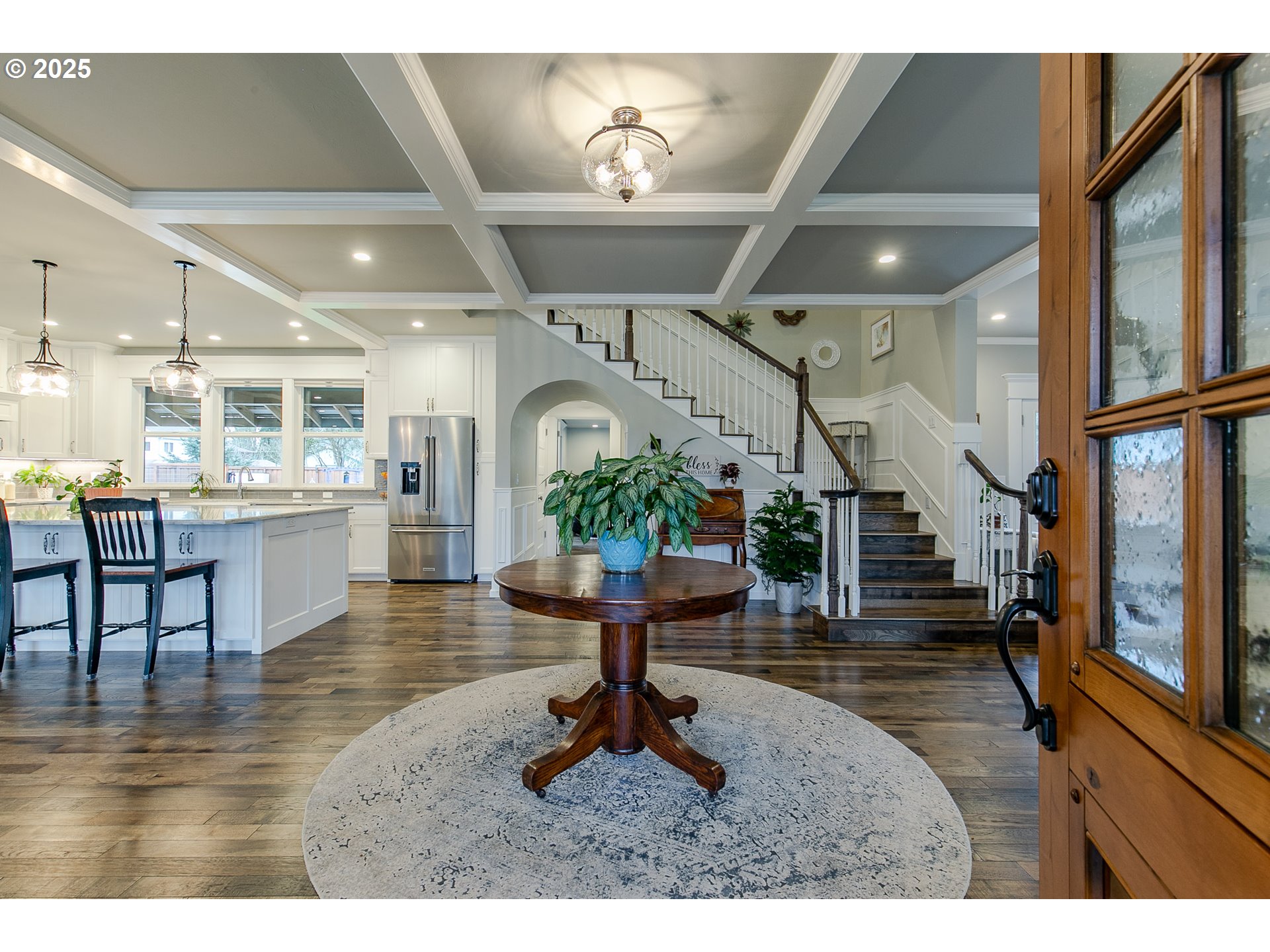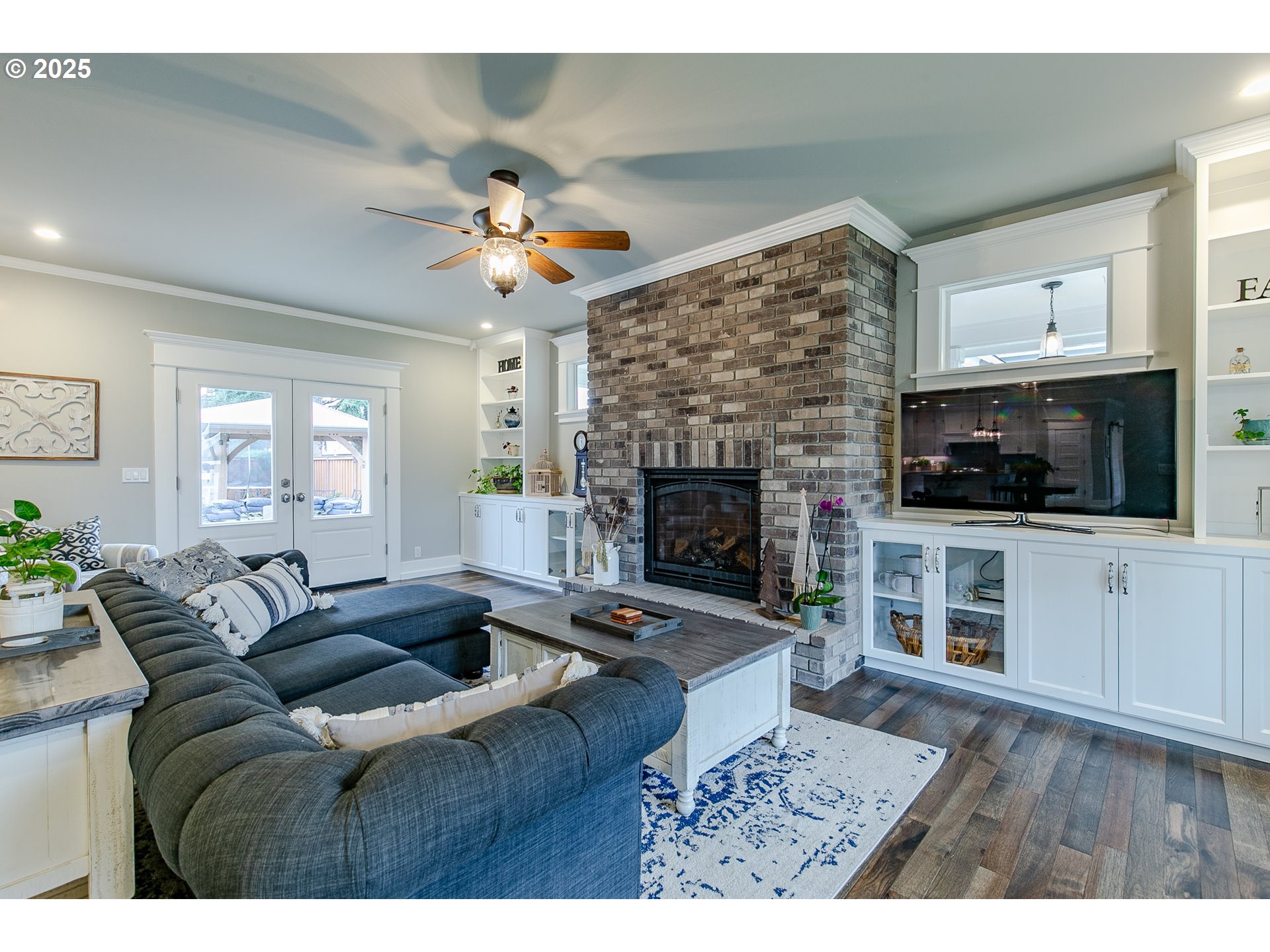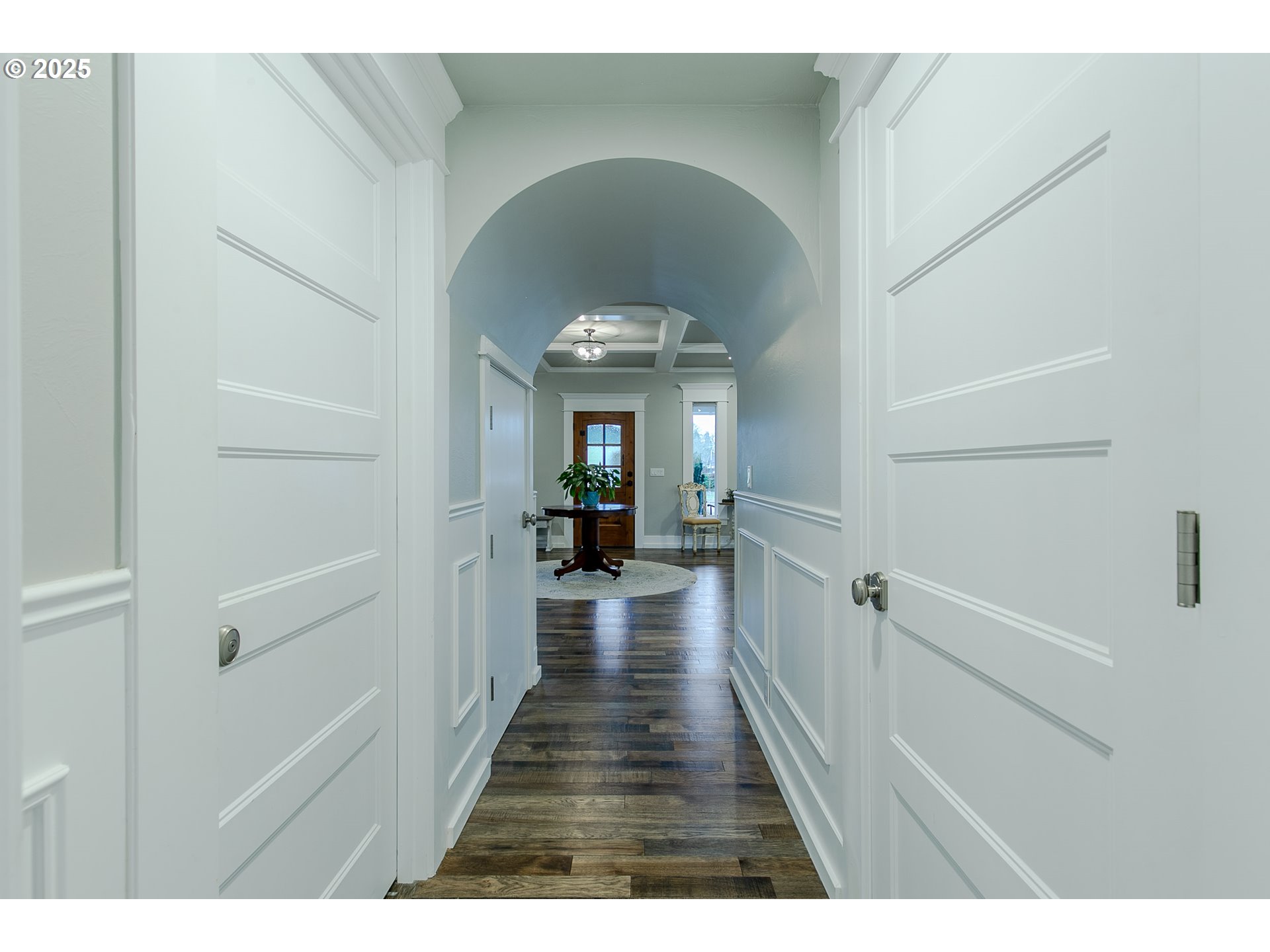Property • Residential
Web ID # 705872426
$1,195,000.00
5 Beds • 5 Baths
Property Features
Regional Multiple Listing Service, Inc.
A gorgeous 1910 farmhouse for sale in Coburg. This property is a stunning showstopper, both inside and out. A spacious, covered wrap-around front porch greets you at first glance. This home has been meticulously remodeled and redesigned to blend modern convenience with the charming character of its era.As you enter, the foyer showcases a beautiful coffered ceiling, dark hickory hardwood floors, wainscoting, and farmhouse-style molding throughout. The living room features built-in bookcases that frame a floor-to-ceiling brick gas fireplace, with French doors that open to the backyard.The gourmet kitchen is truly impressive, equipped with a dual-fuel Thor range that includes double ovens, a Bosch dishwasher, quartz countertops, a pot filler, a farmhouse sink, a large island with a breakfast bar, and a walk-in pantry. The adjoining dining area and family room are perfect for entertaining. Additionally, the first floor includes a main level bedroom and full bathroom, and a mudroom.On the second floor, you’ll find four bedrooms, each with attached full bathrooms and walk-in closets. The primary bedroom boasts a gas fireplace, a custom tiled shower with dual showerheads, a soaking tub, and a dual vanity & dual walk-in closets. There is also a laundry room with ample storage and a sink, as well as a flexible space ideal for a play area or media room.The total lot size is 0.26 acres, and the backyard is designed to maximize that space! It features a covered outdoor kitchen complete with two barbecues, a sink, a fridge, and a bar. Additionally, there is a gazebo with a fire pit and your very own basketball court. The large tandem garage includes a workshop area and provides backyard access. The home is equipped with two Navien tankless water heaters. Situated just a few blocks away are shopping, restaurants, and a park!
East on Pearl St, North on Skinner St, Right on E Lincoln Way, House on left
Dwelling Type: Residential
Subdivision:
Year Built: 1910, County: US
East on Pearl St, North on Skinner St, Right on E Lincoln Way, House on left
Virtual Tour
Listing is courtesy of Turning Point Realty Group
















































