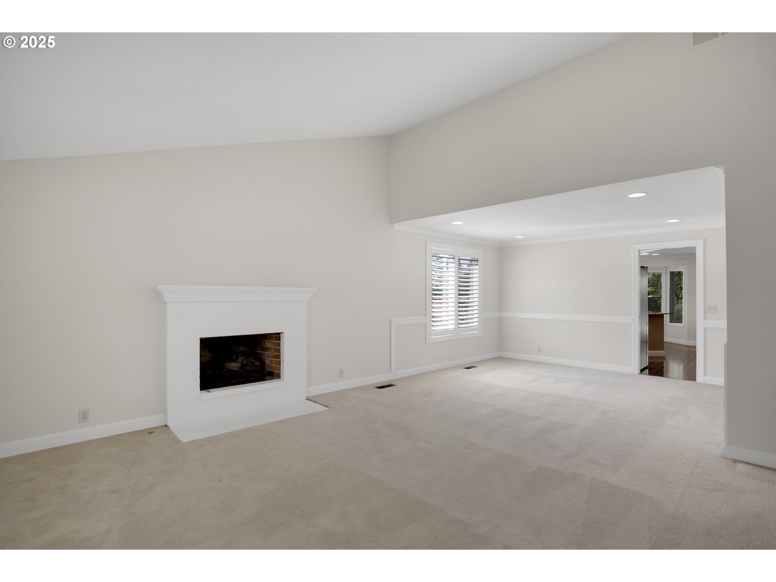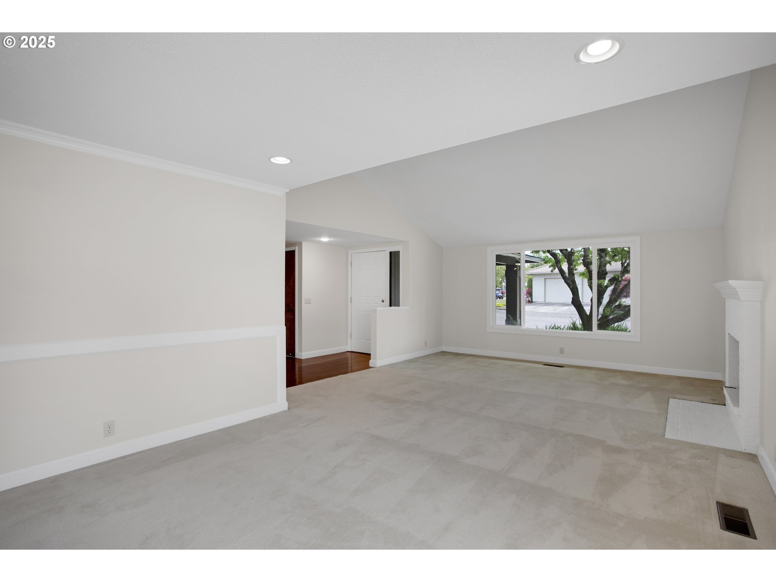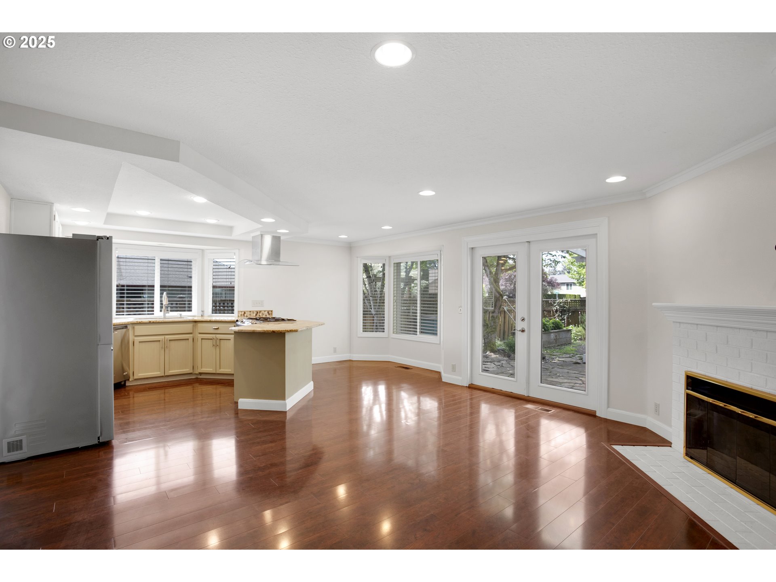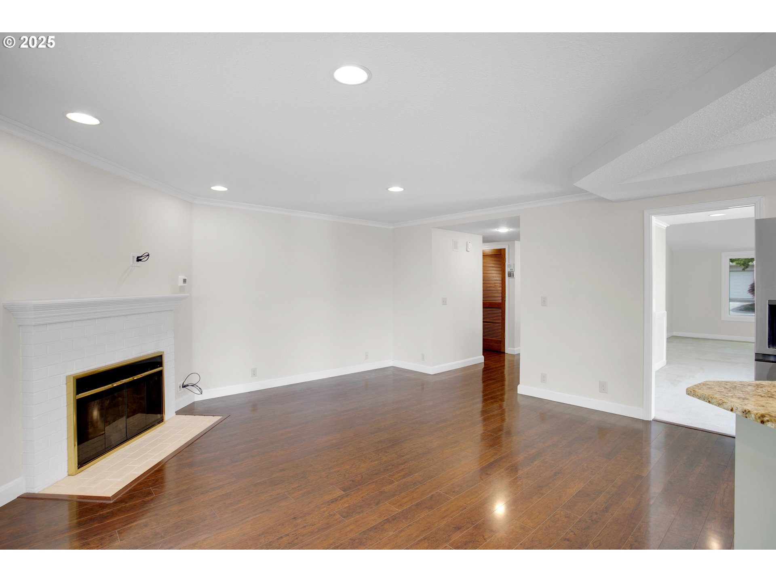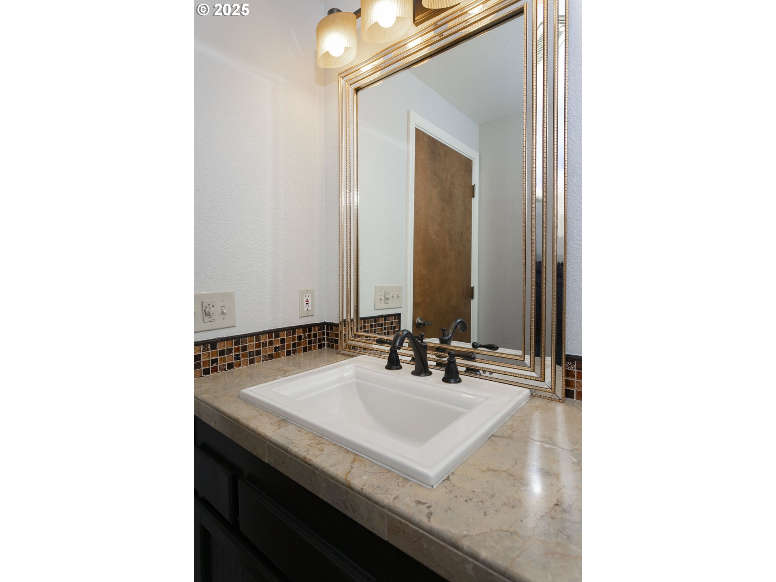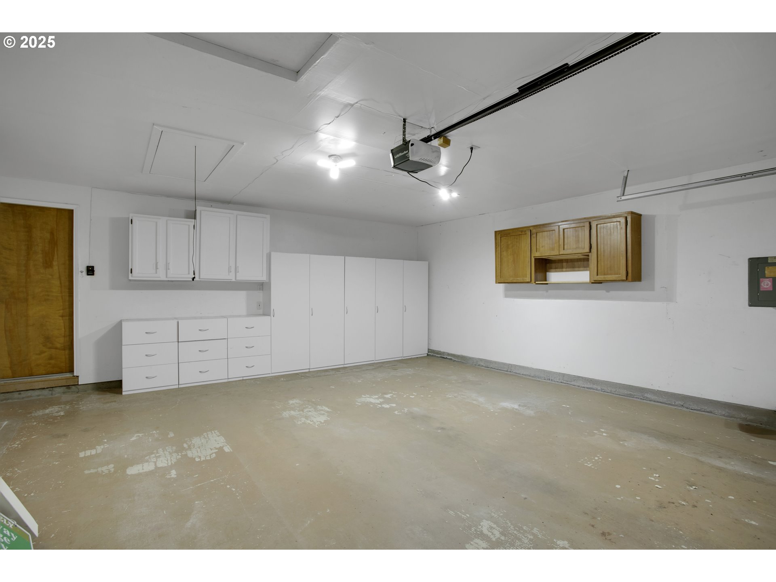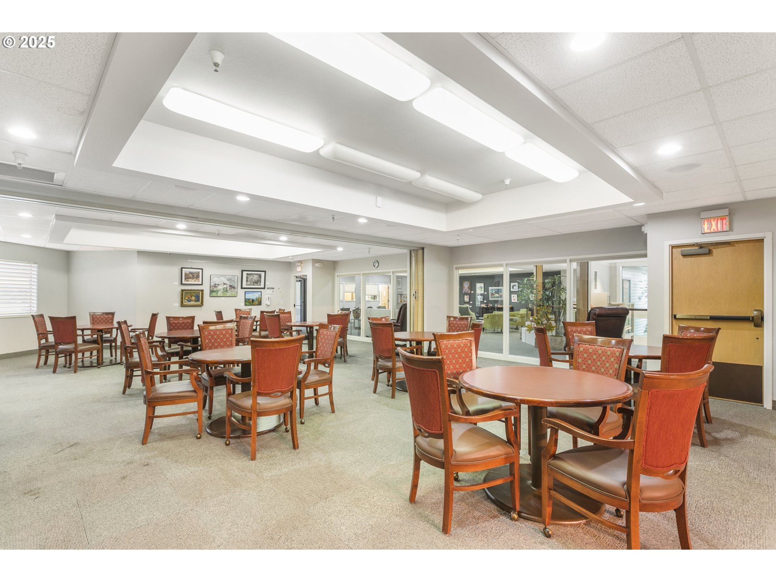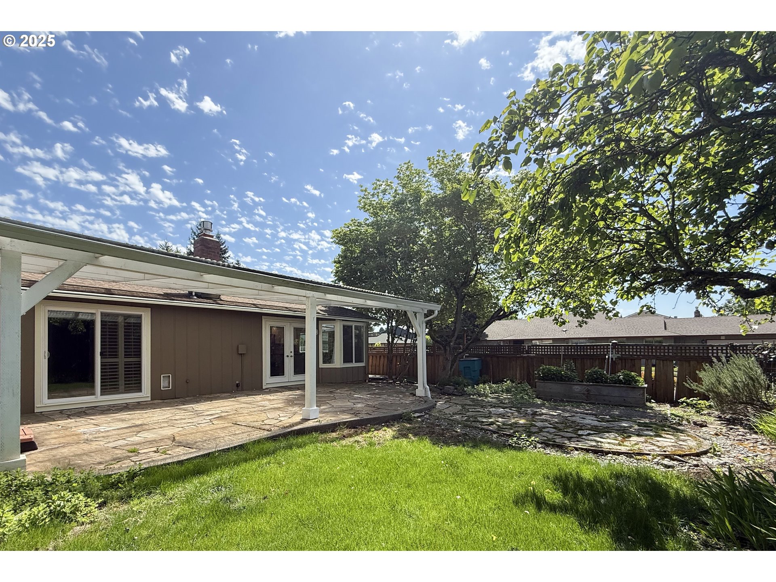FAIRWAY VILLAGE
Property • Residential
Web ID # 721657011
$599,000.00
2 Beds • 2 Baths
Property Features
Regional Multiple Listing Service, Inc.
This Parkview model sits on a corner lot with only one step in and out of the home entering on engineered wood floors, white woodwork, tall baseboards, and vaulted ceilings in the living room with a warm gas fireplace open to the dining room with crown molding and chair rail that flows into the kitchen that's open to the nook and the family room with another warm gas fireplace, a bayed nook, glass French doors open to your massive natural light covered patio, updated kitchen with Bay window, granite countertops, stainless steel appliances. The guest bath has been updated, and the guest bedroom has tall baseboards, more crown molding, and can lights. The primary suite has a patio door off to the covered giant patio, and the bath features a large soaking tub and a walk-in closet. The backyard is private and fenced, with a vast natural light, covered patio, and a large yard with a sun patio and a relaxing Hot tub. Windows were replaced, and the roof, furnace, and hot water tank were replaced in 2010. The house is move-in ready! A 55+ Planned community with a Clubhouse, scheduled activities, exercise, Sauna, swimming pool, billiards, ping-pong, arts and crafts studio, ballroom, Library, meeting/event rooms, ballroom, and more!
Hwy 14, 164th N, Lft SE Village loop, Lft SE Fernwood Dr, RT on Balboa Dr. house on left
Dwelling Type: Residential
Subdivision: FAIRWAY VILLAGE
Year Built: 1983, County: US
Hwy 14, 164th N, Lft SE Village loop, Lft SE Fernwood Dr, RT on Balboa Dr. house on left
Virtual Tour
Listing is courtesy of Fairway Village Realty, LLC




