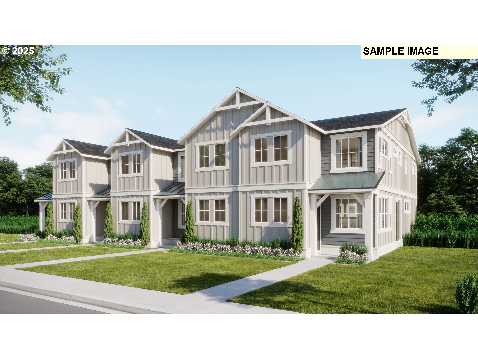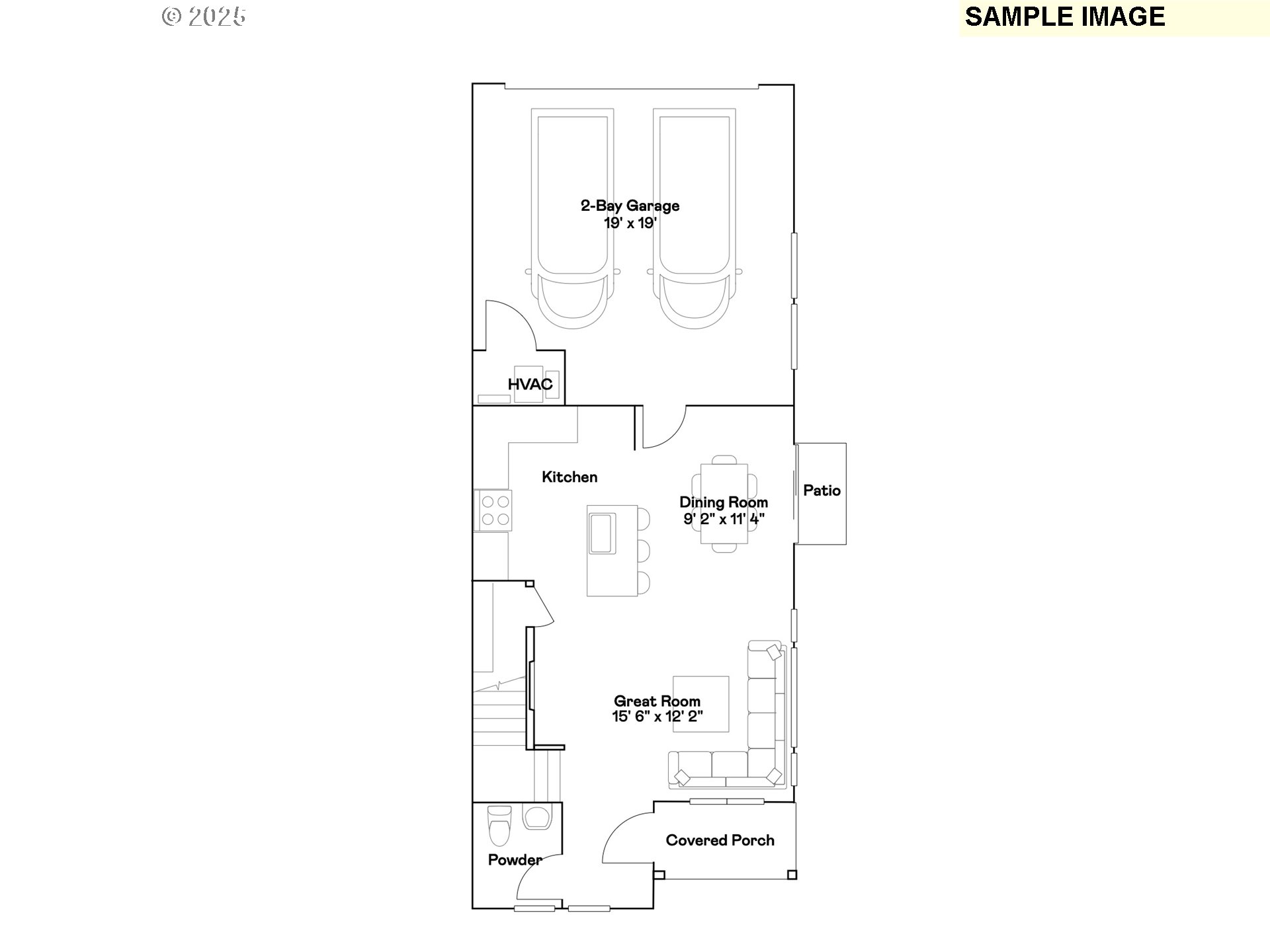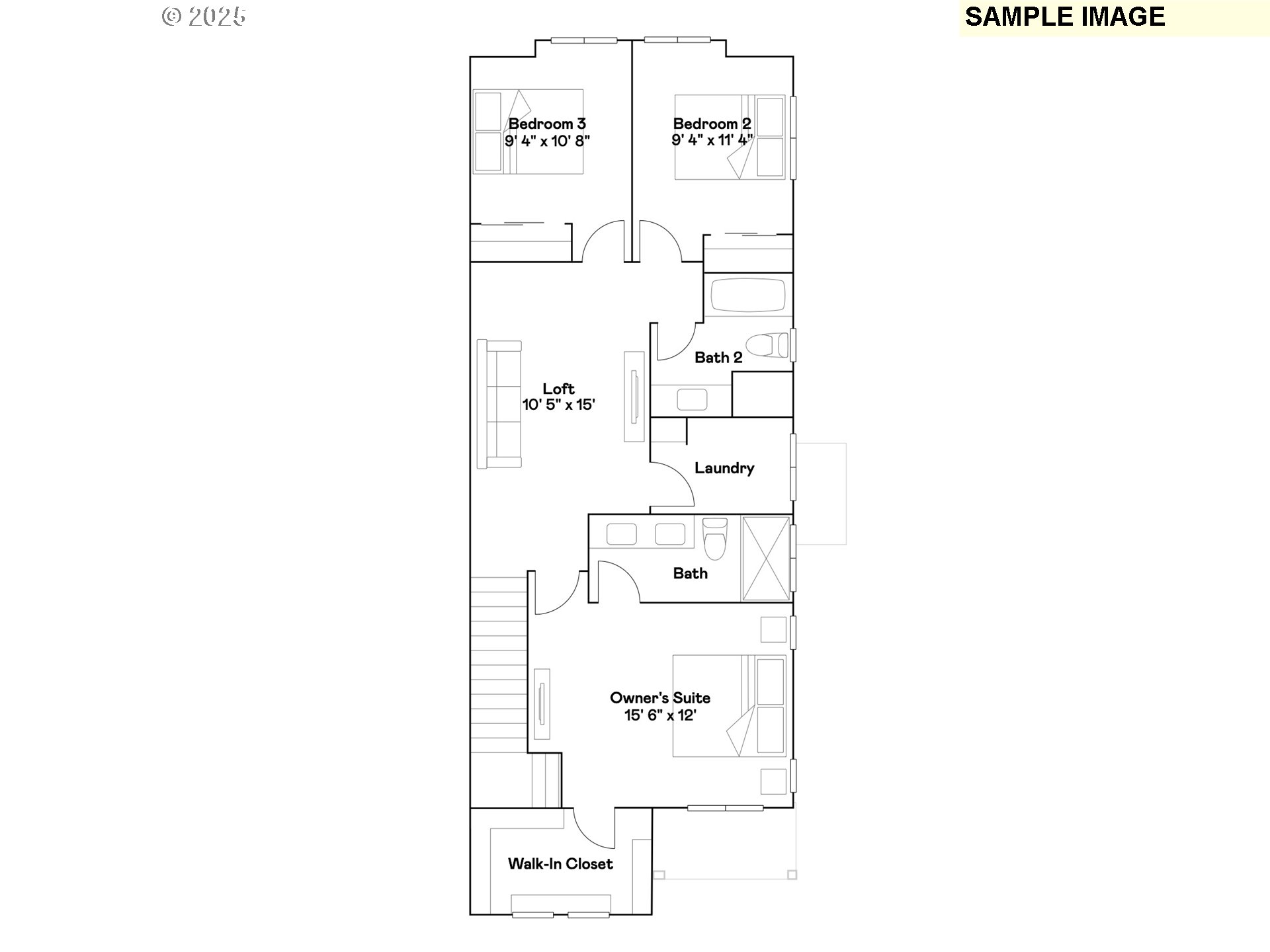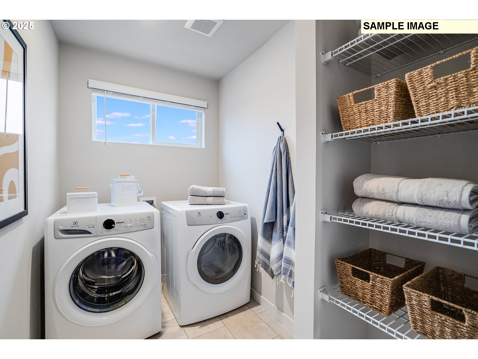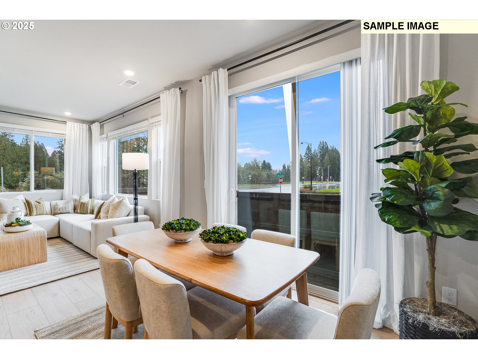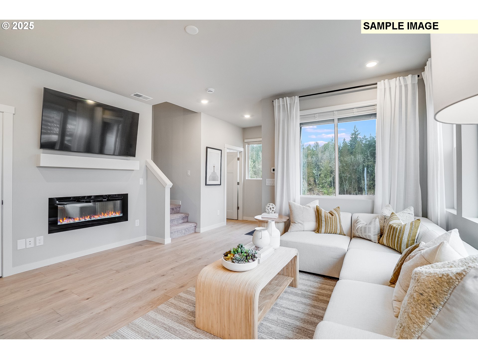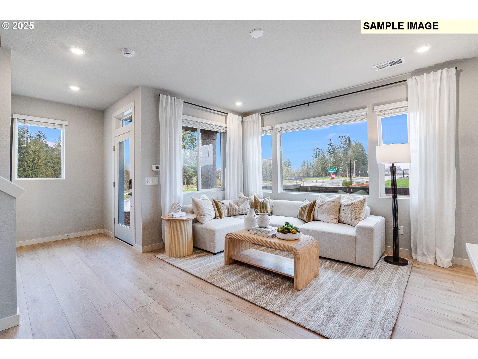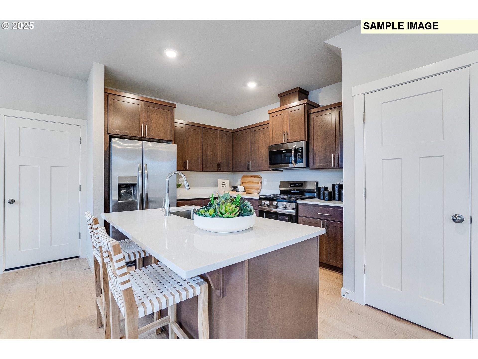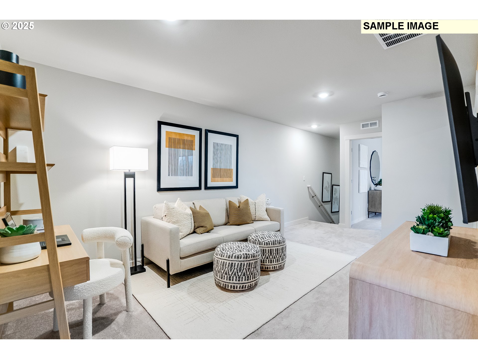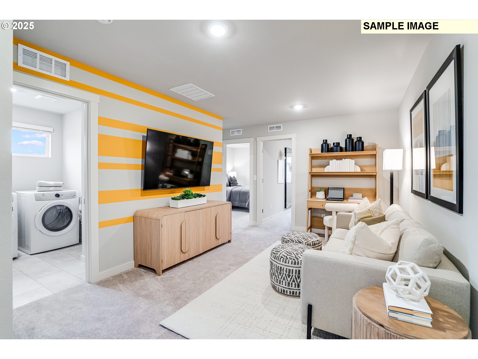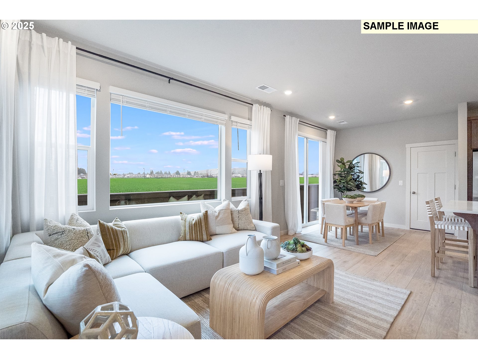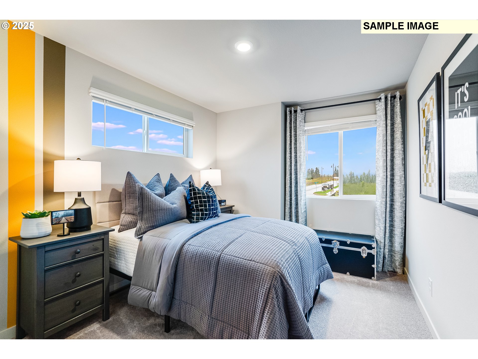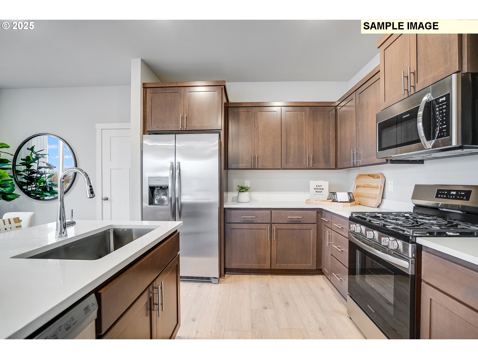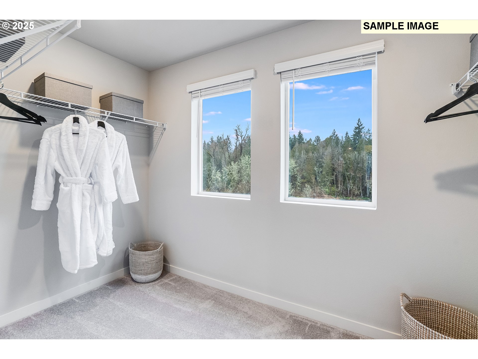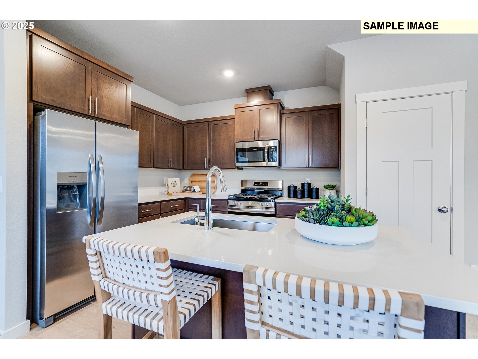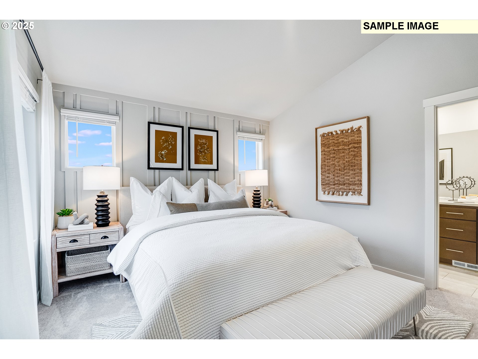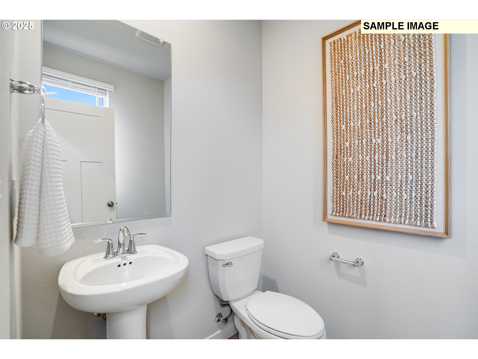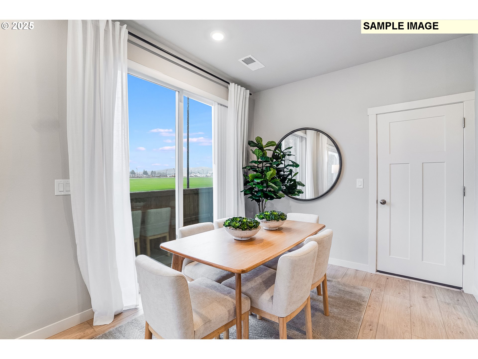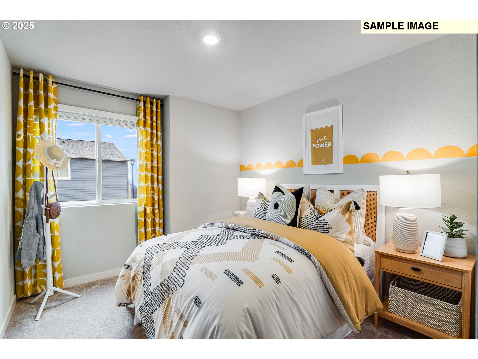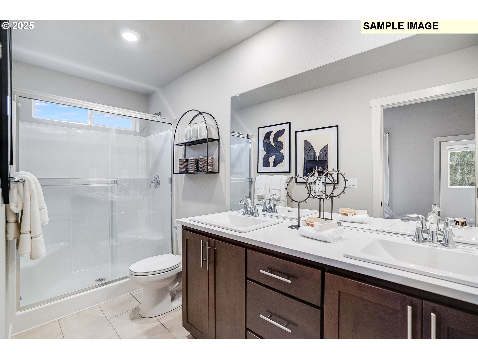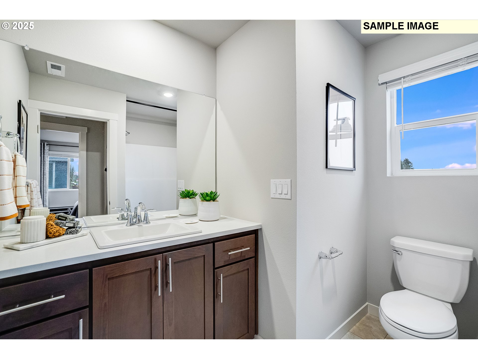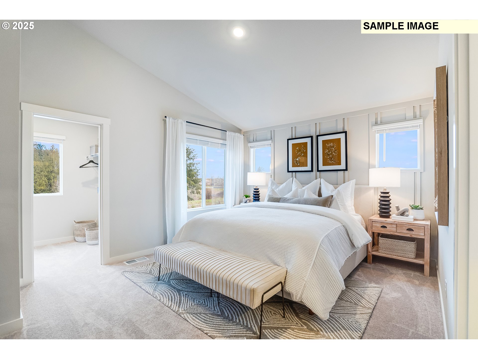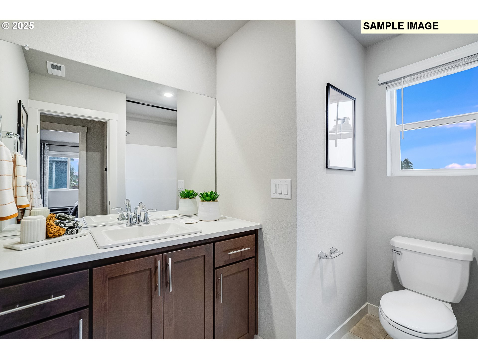BUTTERNUT CREEK
Property • Residential
Web ID # 748083599
$473,400.00
3 Beds • 3 Baths
Property Features
Regional Multiple Listing Service, Inc.
The Tumalo plan is a townhome designed for modern lifestyles, with a spacious and flexible open-concept floorplan on the first level consisting of the kitchen, dining room and Great Room. A versatile loft shares the second level with three bedrooms, including the lavish owner’s suite with a spa-inspired bathroom and generous walk-in closet. A two-bay garage at the back of the home provides convenient access. Refrigerator, Washer/Dryer, Central Air, and window blinds are included! Renderings and sample photos are artist conceptions only. Photos are of similar, or model home so features and finishes will vary. Taxes not yet assessed. The Butternut Creek community features fantastic amenities, including a playground, dog park, basketball court, park and onsite picnic areas to encourage active living. Below- market rate incentives available when financing with our preferred lender! Homesite #541, estimated completion August, 2025. [Home Energy Score = 10. HES Report at https://rpt.greenbuildingregistry.com/hes/OR10238005]
SW Cornelius Pass to Left on Butternut Creek Pkwy. Welcome Home Center is on the corner of 77th
Dwelling Type: Residential
Subdivision: BUTTERNUT CREEK
Year Built: 2025, County: US
SW Cornelius Pass to Left on Butternut Creek Pkwy. Welcome Home Center is on the corner of 77th
Virtual Tour
Listing is courtesy of Lennar Sales Corp

