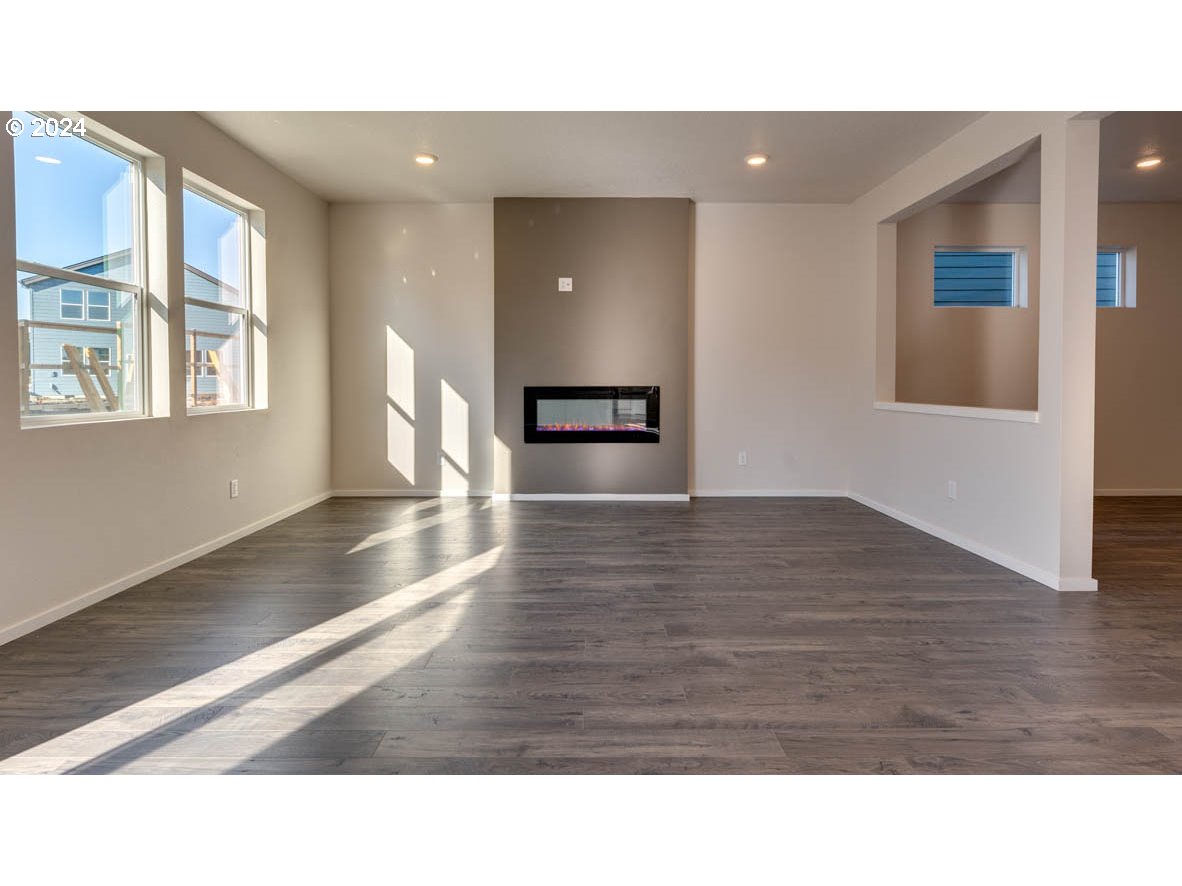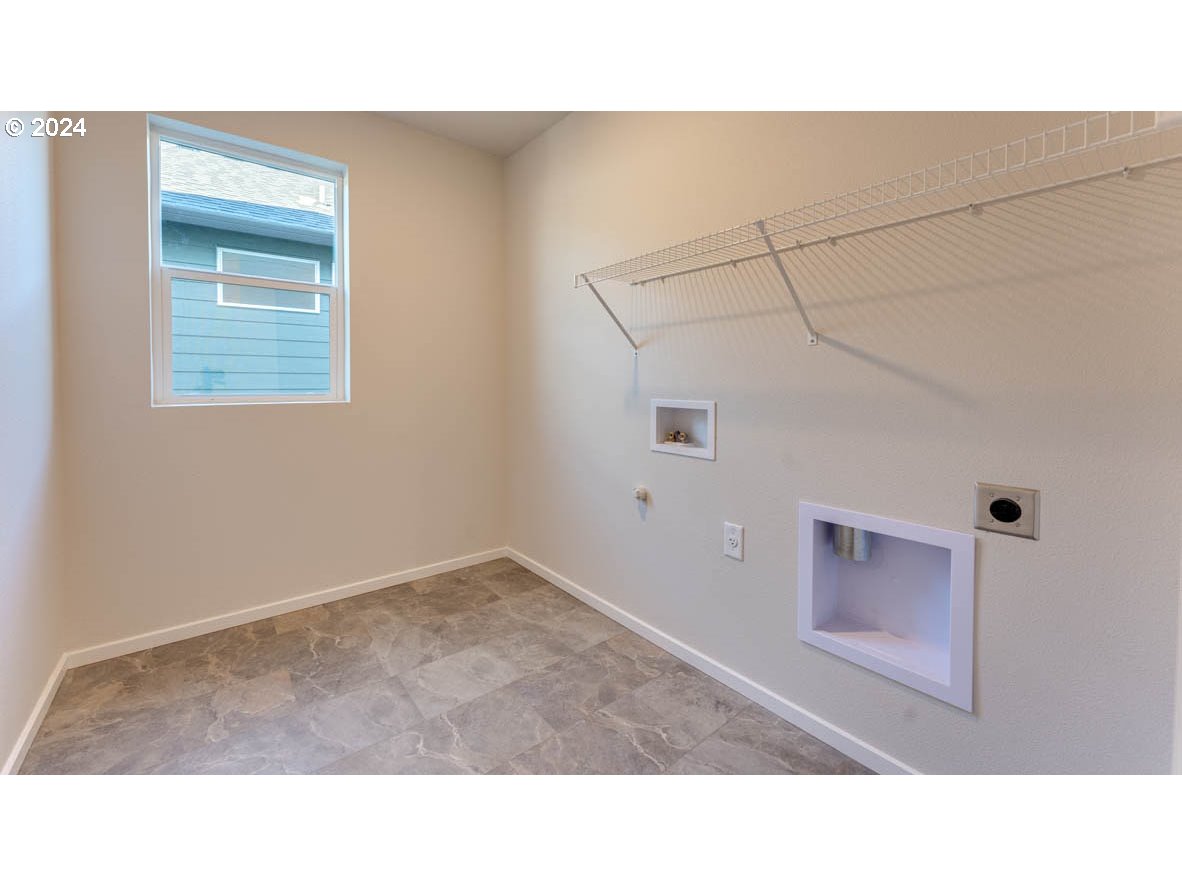EAST PARK VILLAGE
Property • Residential
Web ID # 763863736
$512,850.00
5 Beds • 3 Baths
Property Features
Regional Multiple Listing Service, Inc.
Come see D.R. Horton’s wonderful new community in Salem before it’s too late! East Park Village is just minutes away from the state capitol, and it is situated by Interstate 5, offering ease of transportation around the Greater Salem Area where you can discover shopping centers and local dining options. This must-see Ballard floor plan has space for everyone with 5 beds, 2.75 baths, with a full bed on the main, and a loft on the upper floor. The bedroom is next to a full bathroom, making it a great location for a guest room, or at-home office. There’s a formal dining area on the main floor, and the great room has luxury features with a fireplace including a floor-to-ceiling painted accent wall. The chef-inspired kitchen has lovely shaker cabinetry, quartz countertops, and an island with a breakfast bar that provides ample space for food preparation and extra seating. The upstairs loft space offers a versatile area that can be used as an entertainment room or play area. The primary bedroom offers a spacious walk-in closet, double vanity sink, and a walk-in shower. Receive a closing cost credit with use of builder’s preferred lender, call for more details. Be a part of this wonderful community at East Park Village! Photos are representative of plan only and may vary as built.
Please come to model home for viewing: 113 Greencrest Street NE, Salem OR 97301
Dwelling Type: Residential
Subdivision: EAST PARK VILLAGE
Year Built: 2025, County: US
Please come to model home for viewing: 113 Greencrest Street NE, Salem OR 97301
Virtual Tour
Listing is courtesy of


























